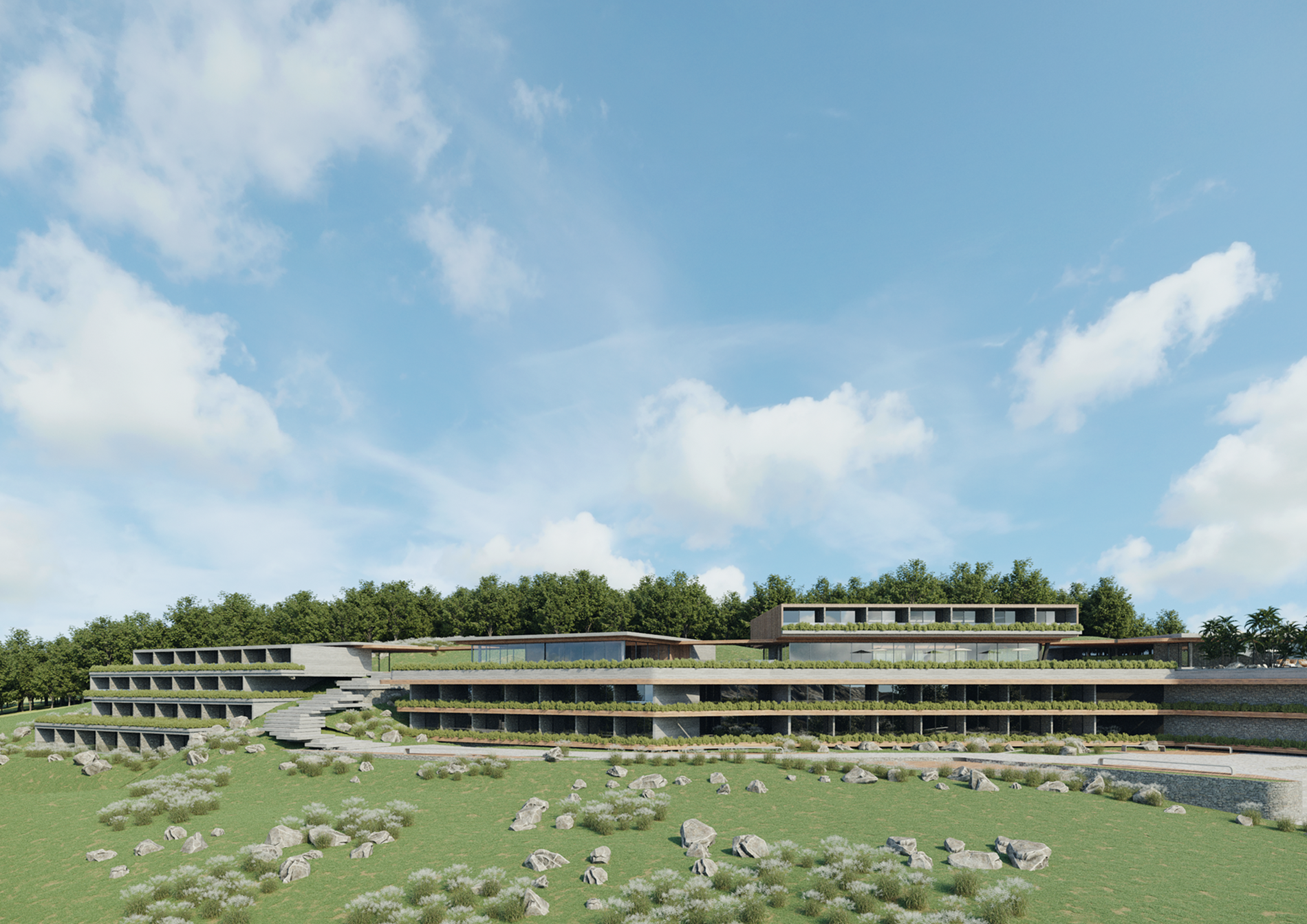
Hotel Vale da Montanha: Nature and Elegance in Canela, Brazil
Located in the charming city of Canela, the Hotel Vale da Montanha offers a unique experience amidst nature. Spanning a total area of 16,000 m², its design harmonizes with the mountainous terrain, respecting the topography and providing breathtaking views of the valley and surrounding mountains.
With a linear and horizontal architectural style, constructed using exposed concrete, natural stone, wood, glass, and steel, the resort combines sophistication with seamless integration into the landscape. Planters and garden terraces enhance the visual and sensory experience for visitors.
The complex features 77 suites, including 28 with private access, as well as a restaurant, spa, heated indoor pool, outdoor natural pool, gym, kids’ playroom, and spacious outdoor lounges.
The resort also boasts a 3,400 m² event space and a 1,250 m² restaurant, both open to the public.
More than just a hotel, Vale da Montanha is a haven of tranquility, comfort, and connection with nature in Brazil’s stunning Serra Gaúcha.

