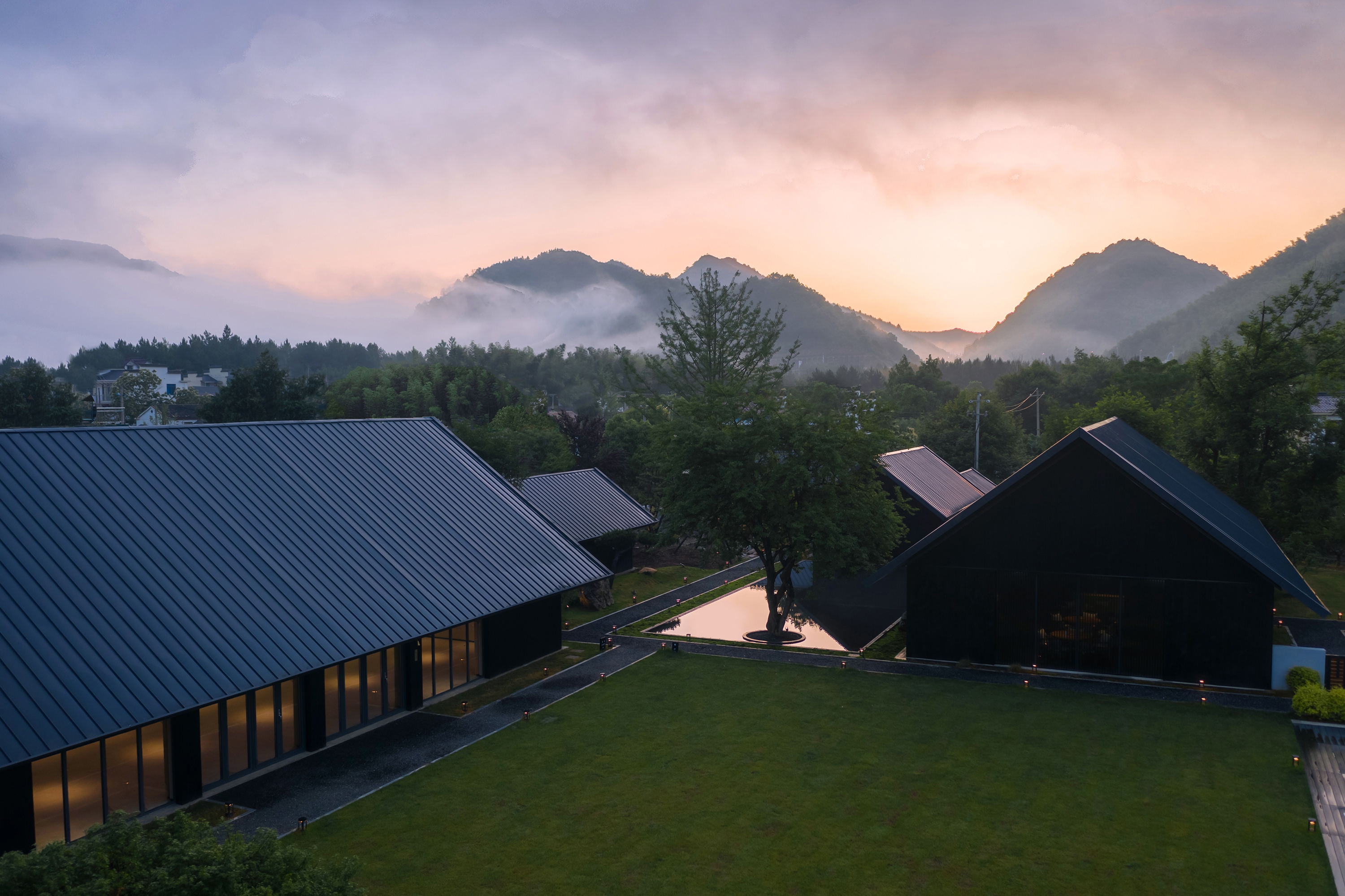
This project is located in Xuancheng City, Anhui Province, with a total land area of 2854 square meters in the first phase. The design concept focuses on integration, borrowing scenery, nature, simplicity, and relaxation.
The overall architectural design extracts elements from the traditional Hui-style dwellings with white walls and grey tiles found locally. The double-sloped roofs continue this tradition, preserving the architectural characteristics of traditional dwellings.
In terms of materials, there is a slight distinction between the materials used in the public area buildings and the guest room buildings, yet they are overall coordinated to achieve a balance between economic cost and architectural effect.
Concerning the architectural design, four buildings were planned: a reception center, an art center, a restaurant with a kitchen, and guest rooms. The guest rooms are three-story buildings, while the other three are single-story structures, with a total building area of 1816.7 square meters.

