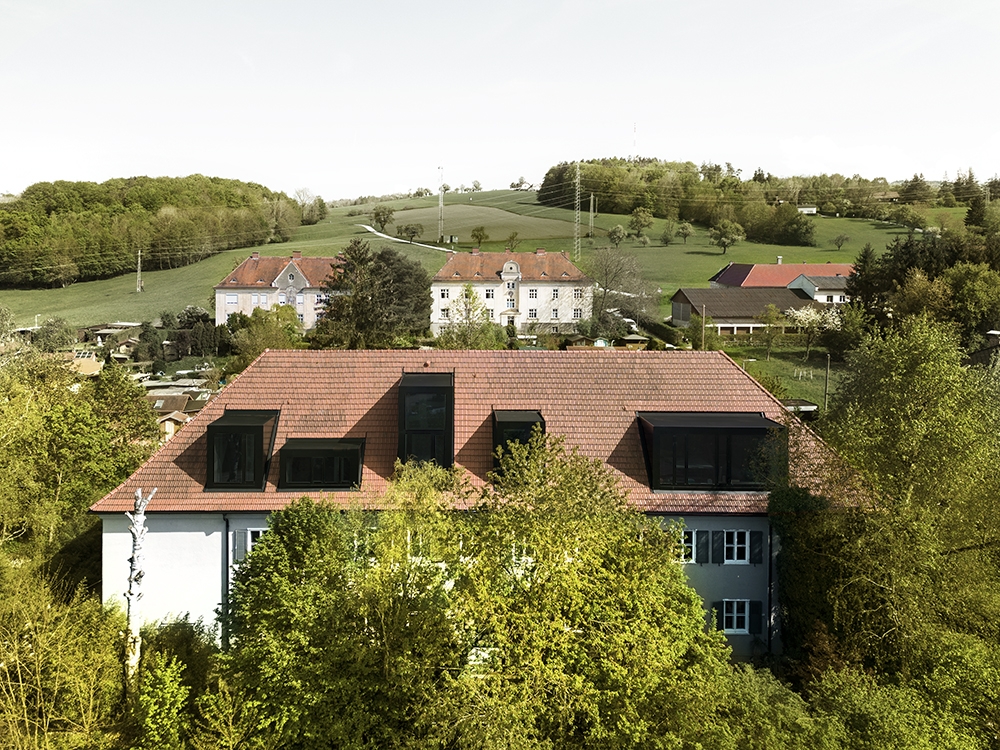
The former Steyrwerke management building lay dormant for a long time before Lukas Kapeller transformed it into living quarters for the extended family and the new location of his restaurant. The classic arrangement of two apartments on either side of a spacious staircase provided the simple basis for four living and office units, which could be made more open and barrier-free with little effort. The high attic is now the place for guests, a boutique hotel with 5 rooms and the restaurant. The beams were preserved and supplemented with modern wooden construction, and the old roof tiles were reused.
The reception is at the end of the wooden staircase, which extends upwards. From here there is a view over a small atrium to the entrance on the ground floor. On one side there is access to the room's corridor, on the other side directly into the restaurant. Of course, dressed in elegant surfaces that dampen the sound in the room and bring the place into a relaxed mood. The color black provides a background that makes people and culinary delights shine. And also the plants that hang from the gallery above the kitchen, which hides the ventilation technology.

