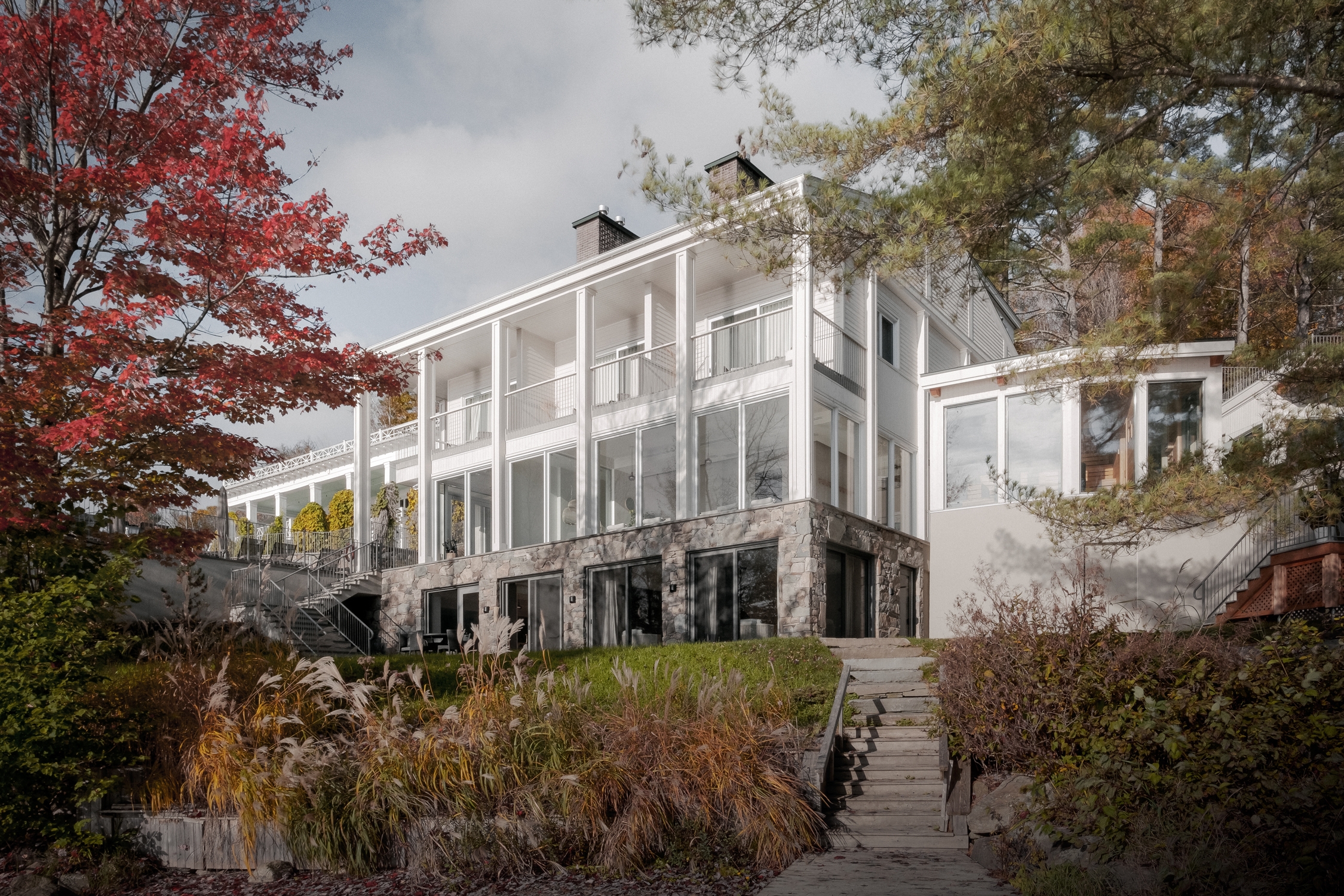
Le Spa is designed as a tribute to the historic Manoir Hovey, incorporating elements inspired by the original building‘s architectural features. The building was the summer home of Henry Atkinson, and built in 1900, drew inspiration from George Washington's Mount Vernon home. Our design for the spa building responds to this allusion with a contemporary twist. We pay homage to the high columns of Mount Vernon, but use the loggias to shelter the main stair, as an entry portico, and as a private balcony for the suites. At the top level, a lower version of the colonnade grants access to three luxury suites. Playfully asymmetrical, a large sweeping vault on the west facade leads spa guests down to the pool level.
On the lake side, the colonnade closely mirrors the height of the main Manor building. However, the lowest poolhouse level is constructed using field stones, anchoring the structure in its landscape and referencing the area’s traditional stone walls. To the east, the building connects to an outdoor spa circuit of cold and hot pools, a sauna, and relaxation room offering views of the lakeshore’s magnificent pines, creating a harmonious connection with the natural surroundings.

