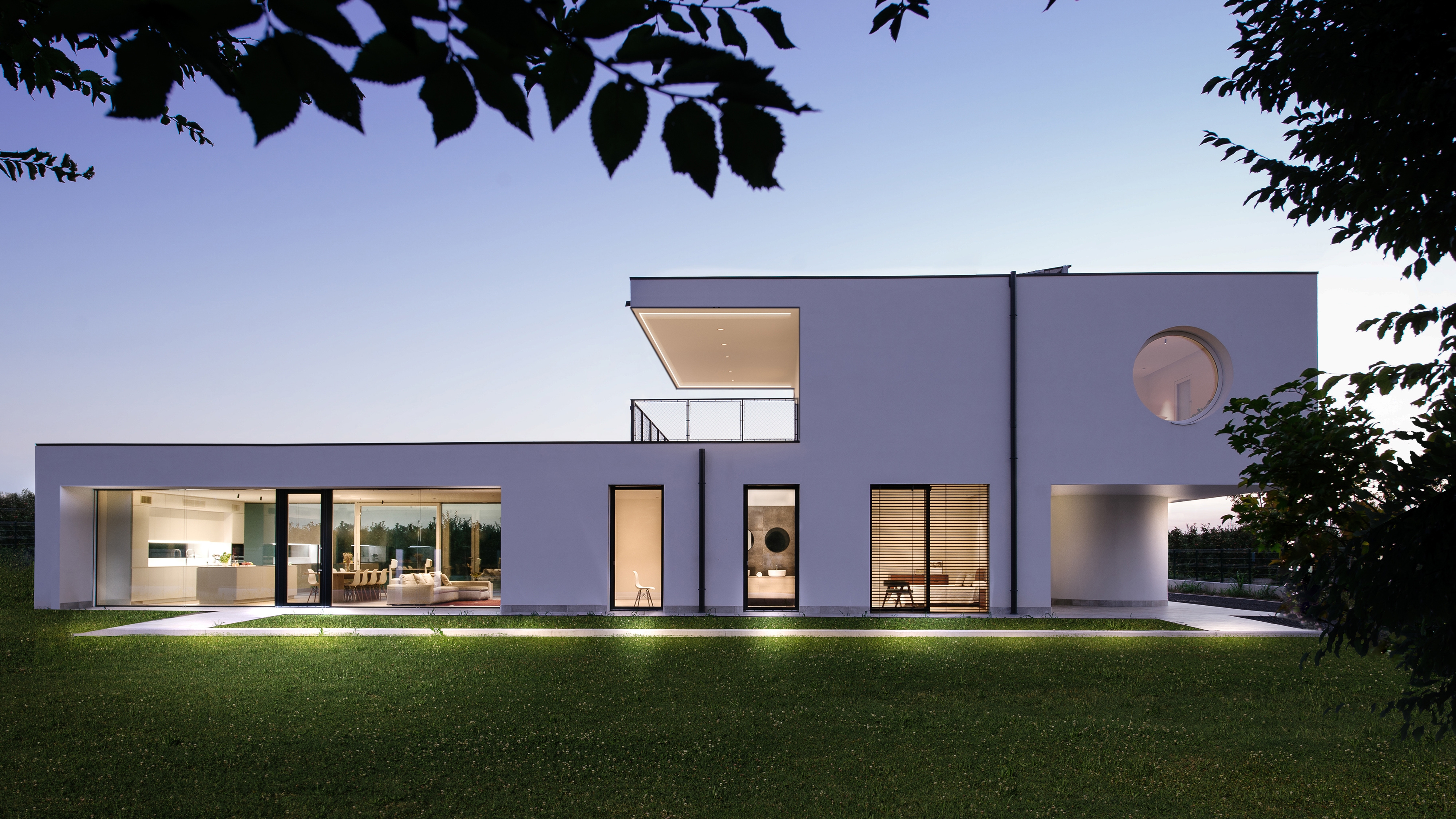
Nestled amidst apple orchards in the Veronese countryside (Italy), Space House is composed of two monochromatic rectangular volumes, each spread across two above-ground levels. The property extends over 3000 square meters, with a living area of 300 square meters.
The layout is organized over two floors: on the ground floor, a spacious open-plan area combines the living room, dining space, and kitchen, with large windows offering views of both the orchards and a diverse woodland. The woodland is home to various plant species, capable of metabolizing airborne pollutants. The ground floor also features the sleeping quarters, which include a large master bedroom with a walk-in closet, a private study, and a garage. The focal point of the house, a sculptural pillar, supports an iron staircase leading to the first floor, where the owner’s private photography studio is located. Part of the upper floor is cantilevered, supported by a reinforced concrete pillar clad in cellular concrete, ensuring efficient energy insulation. . The south-facing facade, with its large windows, not only benefits from natural heat but also allows ample light to flood the interiors.

