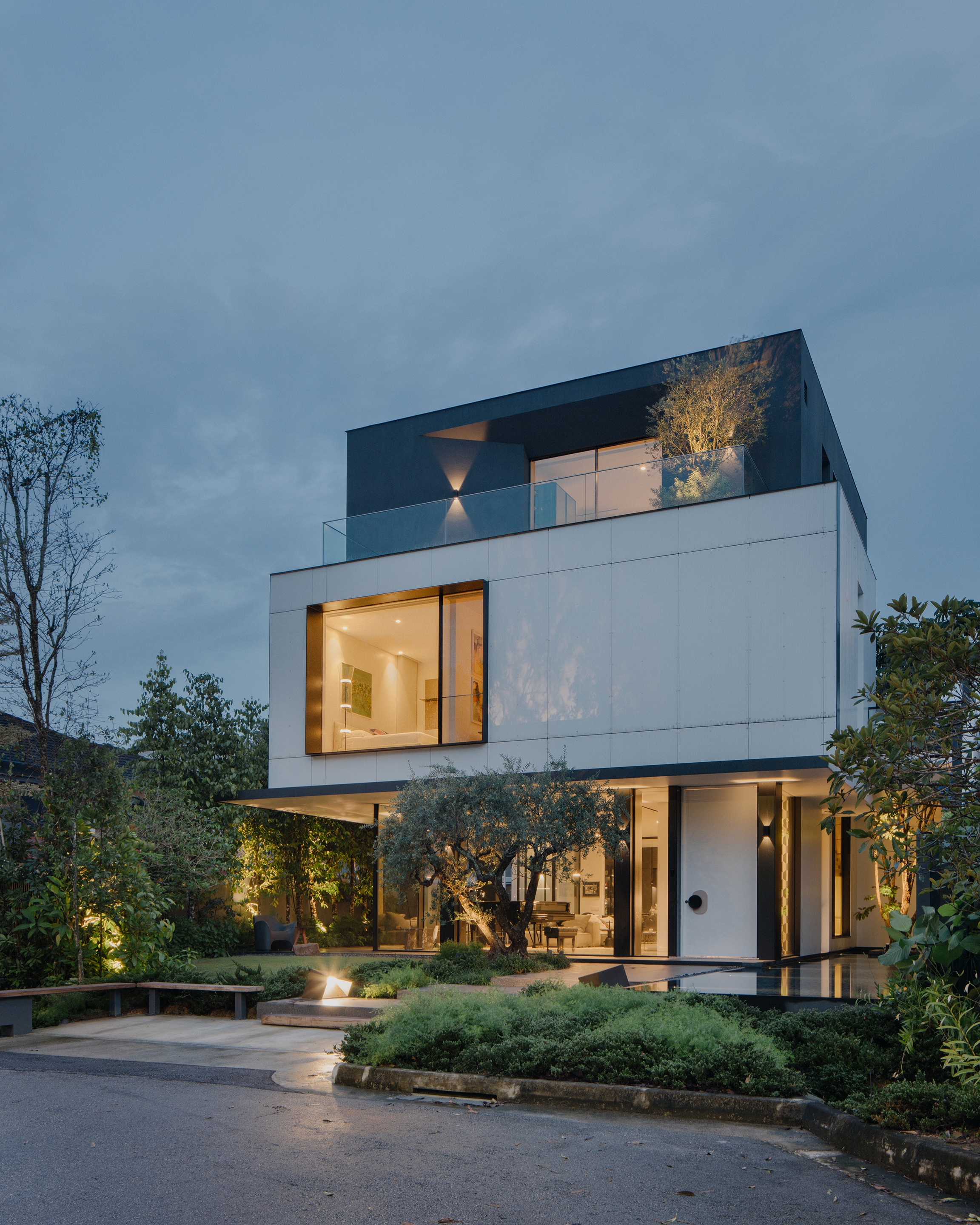
In a departure from the norm, this house reimagines the concept of a traditional semi-detached house. The design prioritises openness and a seamless connection with the surrounding landscape. Eschewing a conventional front boundary wall, a more open approach is featured with landscaping fostering a sense of openness and breathability. The exterior design features stacked volumes subtly shifted to create a dynamic composition. Expansive glass panels create an effect of a floating mass, emphasizing the interplay of light and openness. The contrasting materials used on the exterior echo the interior palette, tying the design together. The design achieves a sense of spaciousness that rivals a detached house. The ground floor features open-plan living spaces that flow effortlessly to the outdoor deck, creating a welcoming space for gatherings. This fosters true indoor-outdoor living, further enhanced by the abundance of natural light. Every room in the house including the stair, is designed to receive natural light, creating a bright and airy atmosphere while having a view to the landscape and pool.

