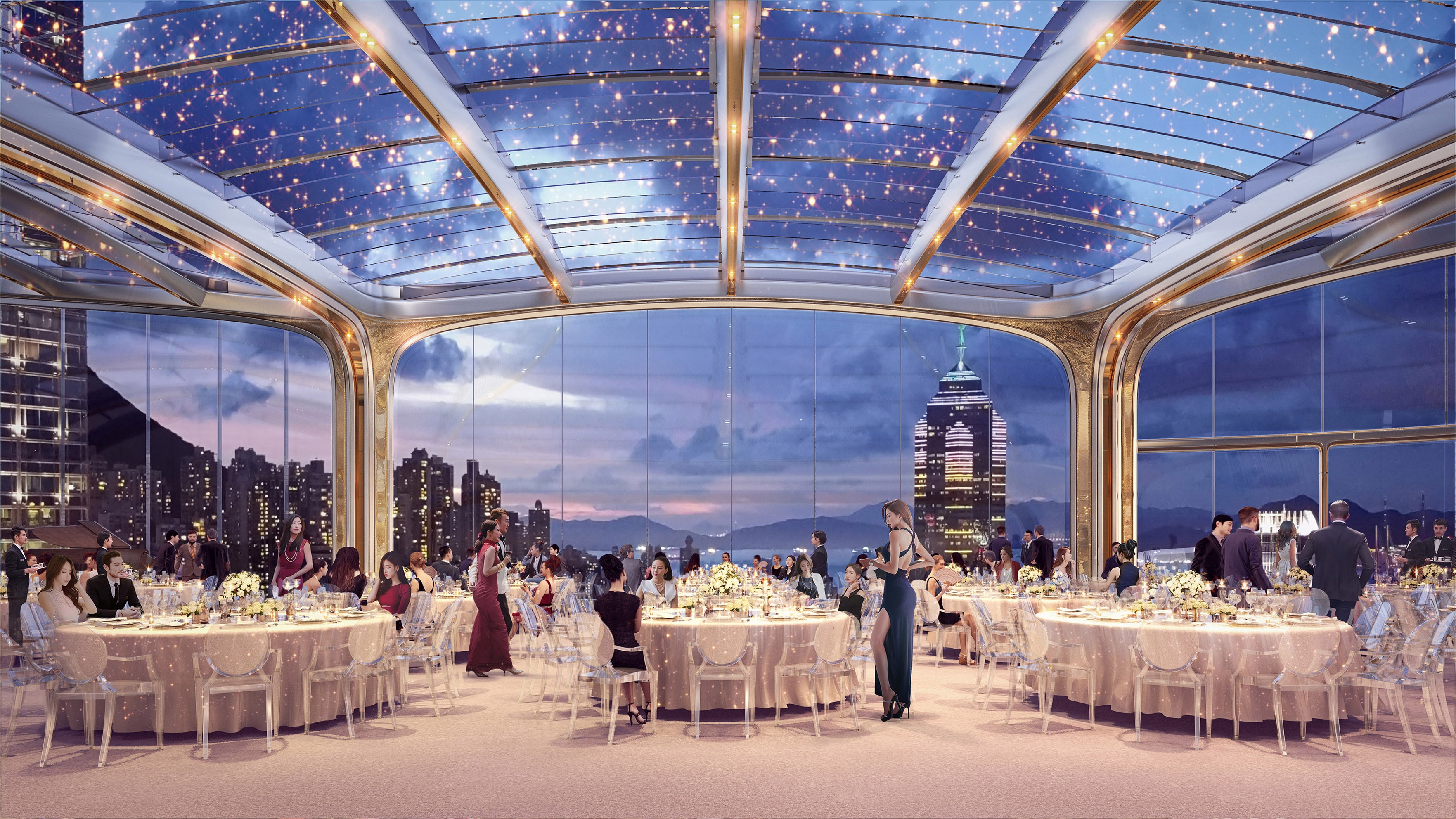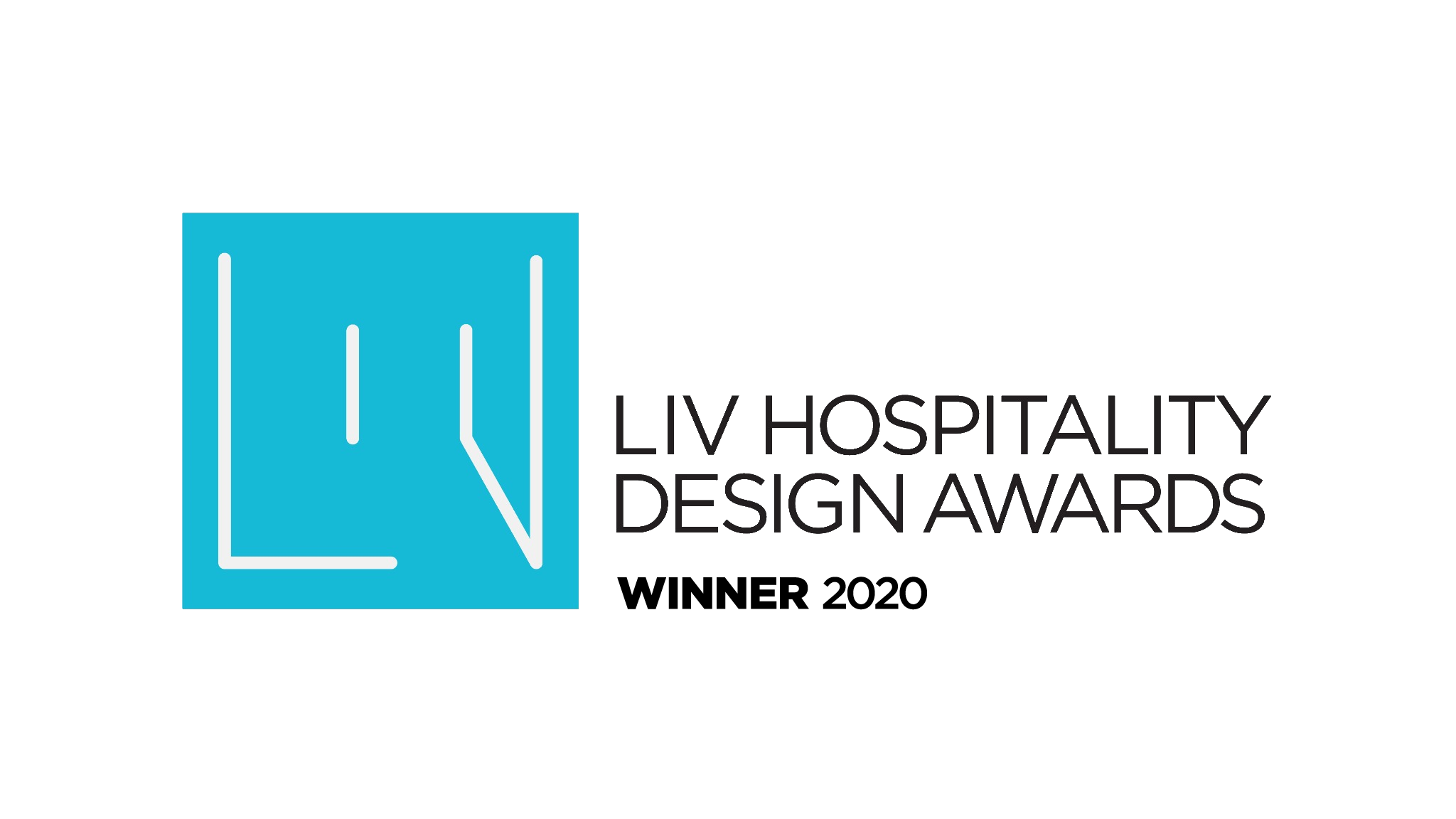
With its organic design, the Commercial Development at Murray Road in Hong Kong’s financial district will feature one of Hong Kong’s most memorable venues: the rooftop Skylight Room.
Set 180 metres above the ground, the Skylight Room will provide a banqueting space for up to 500 guests, with careful plans for movements of guests and staff that will ensure these occasions proceed smoothly. Plus, it can be transformed to host multiple events.
The glass canopy sheltering the Skylight Room is the culmination of the building’s curving glass façade. Systems such as roller blinds and lighting are designed to fit within the supporting arches, which can suspend 360? projectors, crystal chandeliers, and even acrobats.
Speakers are partly concealed within vertical supports. The AV system enables astonishing immersive experiences, for functions ranging from glitzy fashion shows, to sunset cocktail functions and product launches accompanied by live music.
Elegant washrooms, and kitchens to suit master chefs are within a secondary structure. Plus, there will be a dedicated Top of Tower lobby, and a lift to transport guests to an experience they will never forget.

