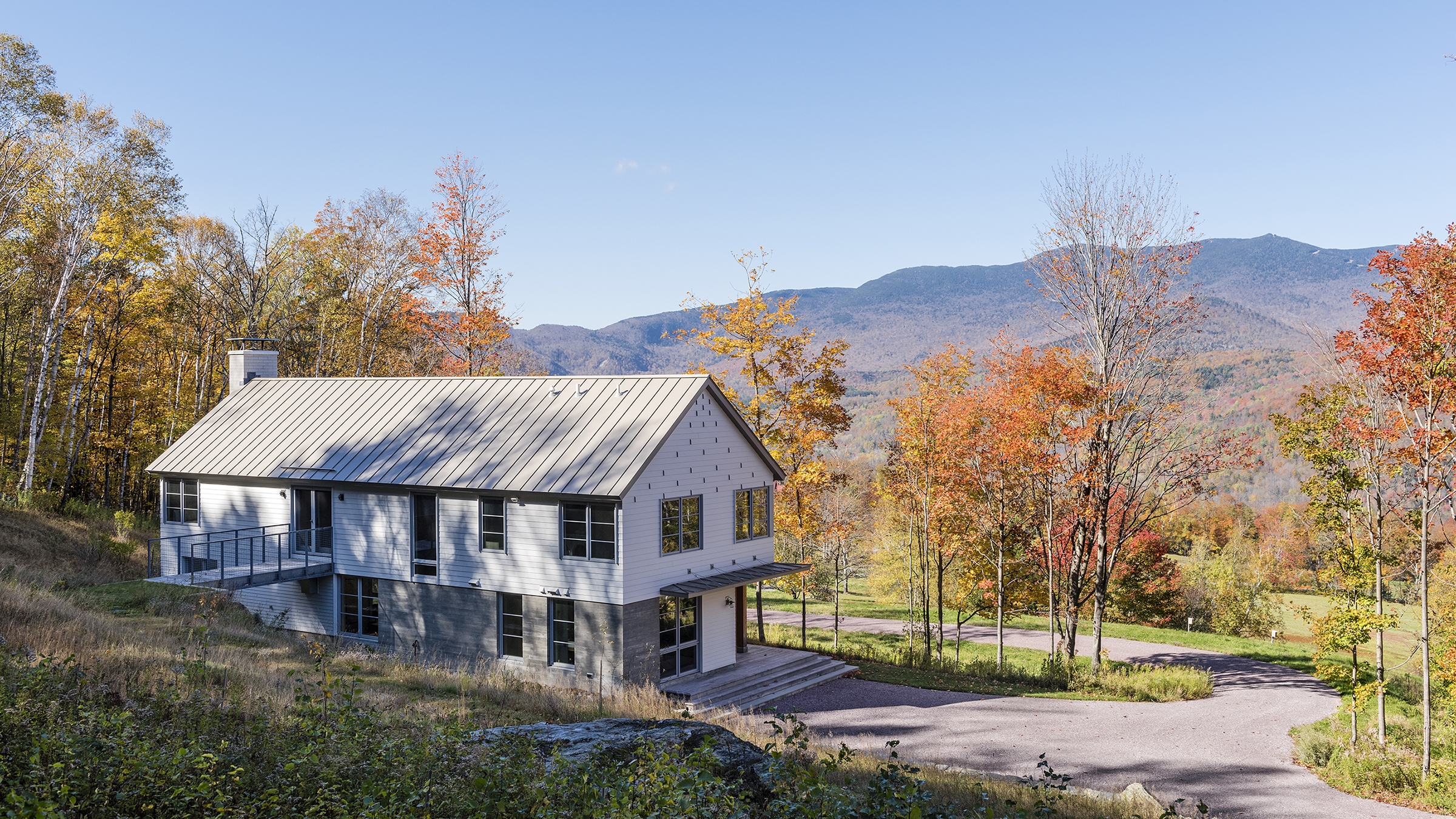
A winter vacation retreat for a private client in Vermont, this four bedroom home sits nested on a hill facing north towards the White Mountains. Vernacular materials such as painted clapboard siding, sheet metal roofing, board formed concrete and timber framing reinterpret the traditional barn typology with a modern focus. Tall windows are strategically placed around interior spaces to provide optimal views towards the mountain ranges, natural light to key living spaces, and natural cross-ventilation throughout the home. The window locations were strategically coordinated with select openings in the existing tree line regulated by the local Conservation Commission. Promoting a strong relationship between the home and its surrounding landscape, a bridge at the rear of the house connects the family to a network of paths leading up into the mountains and to a private retreat. Sustainable and Passive House design principles were implemented into the envelope and energy efficient design.

