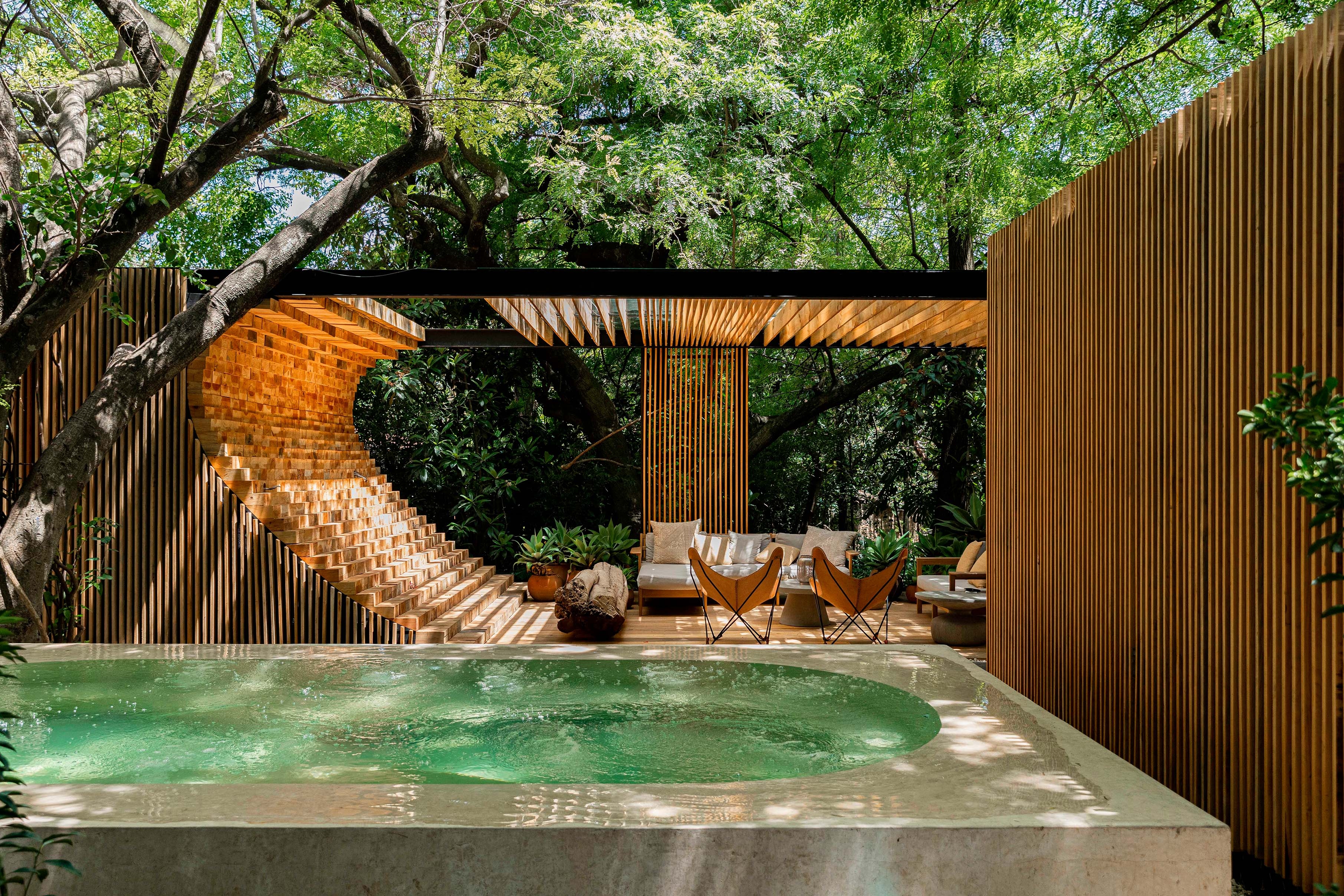
Casa Mague’s concept is based following the mesoamerican worldview, where trees have a symbolic meaning starting from the roots to the trunks, to the canopy. The project is divided into three levels: a mirror base that reflects the ground, giving the architecture a floating appearance. The living space, located at the same level. And the natural outer cover formed by the foliage of the trees; all of the preexisting vegetation was respected in the design and construction
Built upon a single story, the house is made up of a series of flexible volumes that are divided by open spaces including the main circulation, several terraces, and a large social area. In this way, indoors become outdoors, achieving a lasting close contact with nature for residents.
The design is dominated by local materials such as wood, stone and chukum (ancient mayan stucco). Sustainability was prioritized on the project, reaching a minimal footprint by the employment of rainwater harvesting, a water treatment system, energy consumption reduction through solar panels and waste management for compost creation and glass, aluminum and cardboard recycling, using only local materials with low levels of VOC.

