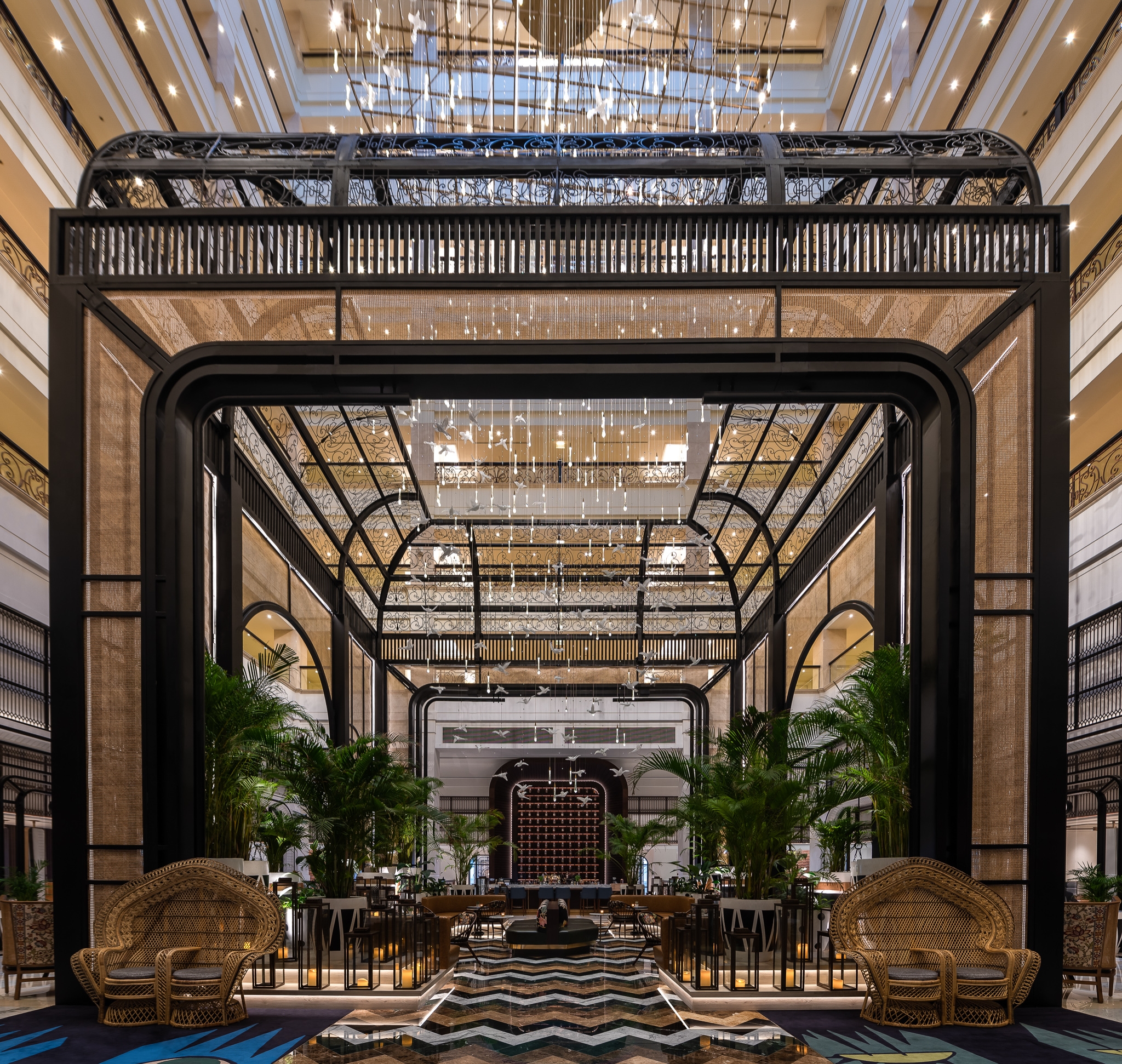
Acting as the gateway to traveling back to a more effortlessly glamorous time, the lobby features a striking monochromatic palette with distinctive architectural framework and attention to detail. Similar to a mansion, the space is sectioned off into a foyer, a conservatory, a living room and a games room. Full height display cabinets, art deco screens and elegant archways lead the way, creating a sense of exploration where the guests feel as though they are walking through someone’s home, moving from room to room, eager to see what is yet to come. The central lounge is surrounded by rich greenery, intricate wrought iron work and flooded with natural light, forming the conservatory of the mansion. Delicate bird sculptures hang within the gazebo and fly out into the open void only to be met with the light rain shower extending from 9 stories above. A strong central axis provides the guest with direct views of the attic featuring an impressive 6m high tea display and the brass adorned bar fascia.

