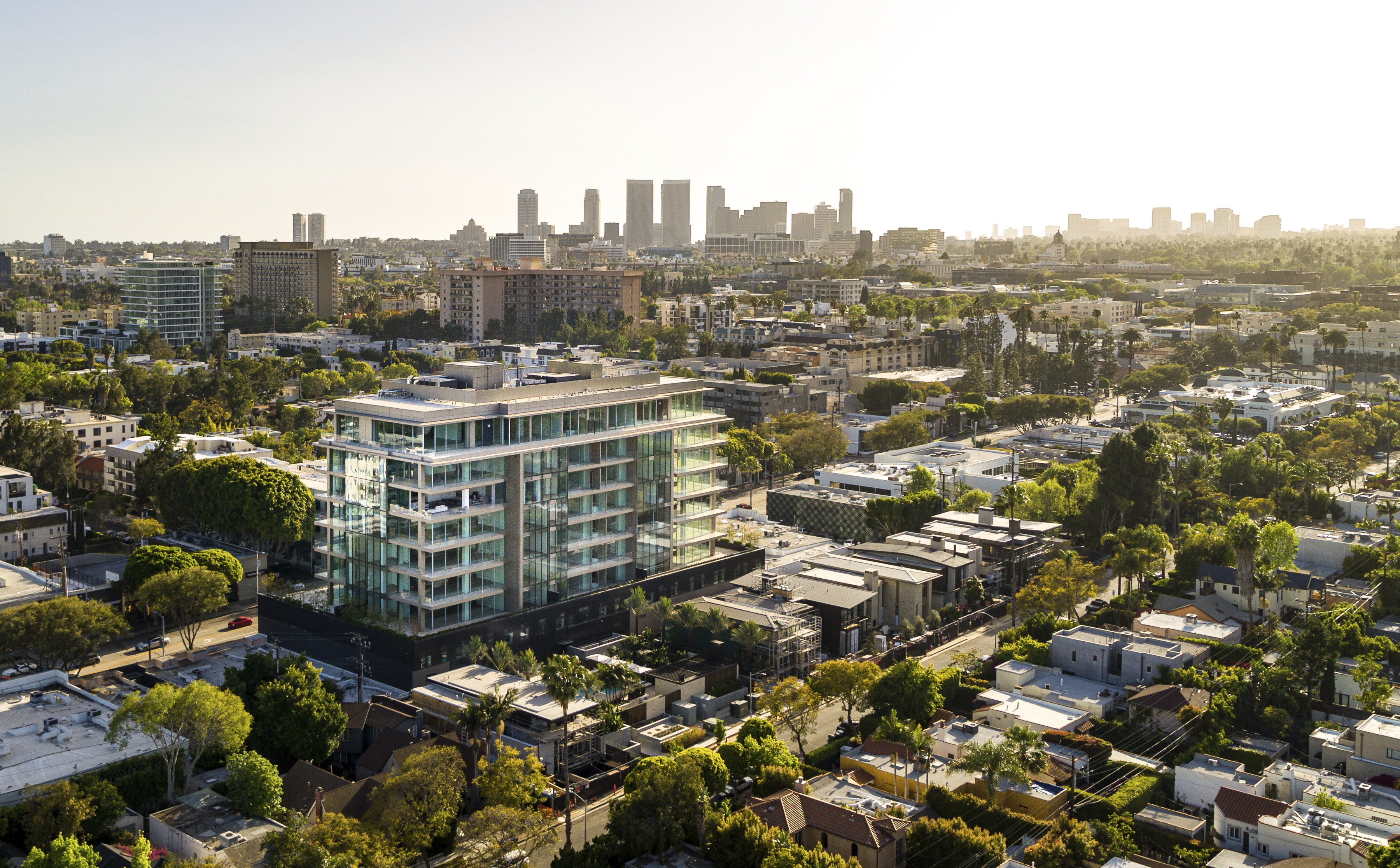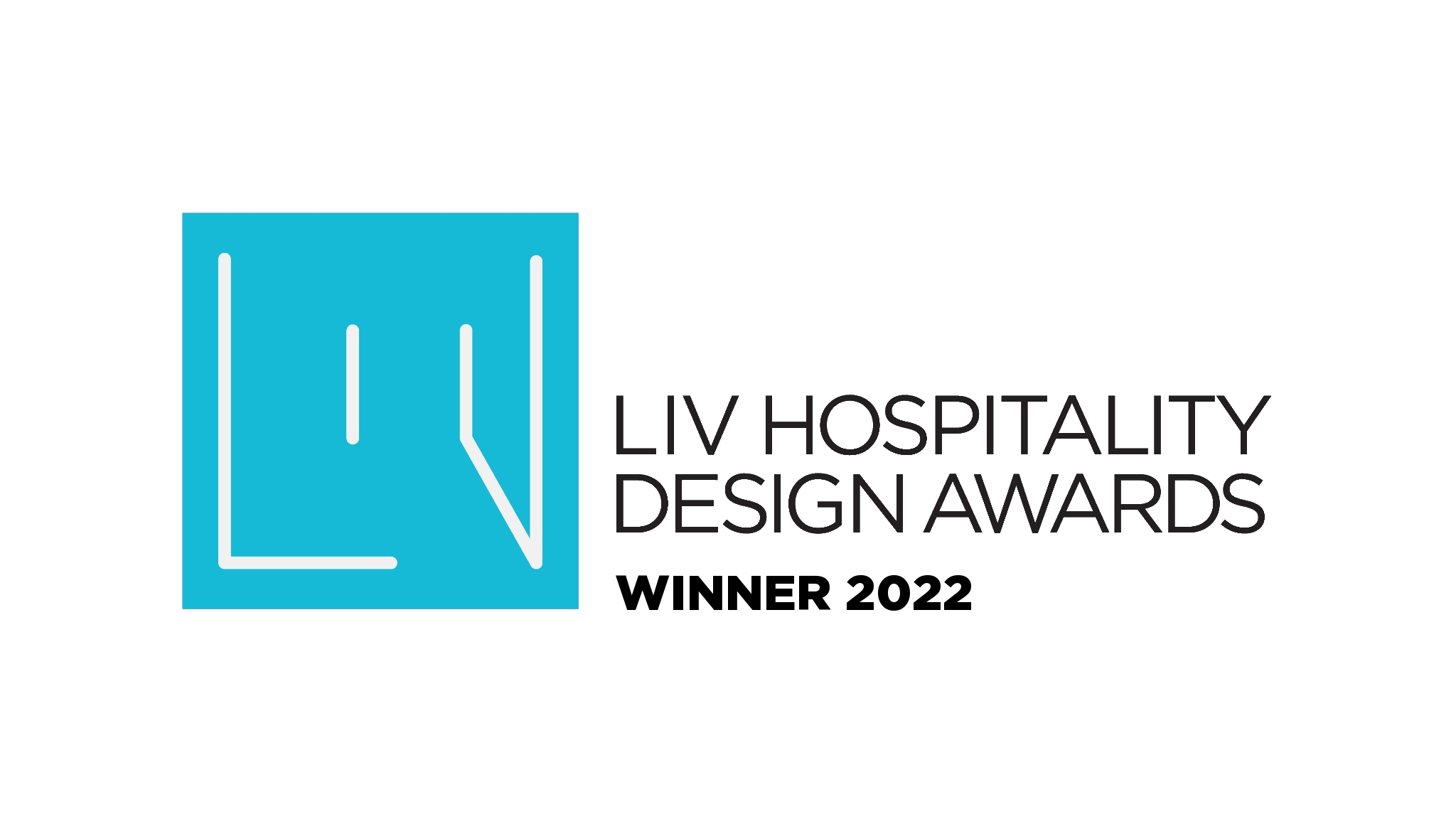
The updated design of this mid-century office building maintains its original integrity while transitioning its function to a 48-unit residential complex. New additions are set back from the original structure, acknowledging the form of the existing building while responding to a contemporary urban context.
The revised design maintains the building’s original concrete balconies while increasing the amount of glazing throughout. On the upper levels, an innovative Swiss curtainwall glazing system and operable windows on every floor help dissolve the boundaries between inside and out. Roof terraces on the new penthouse level extend livable areas outdoors, opening to views of West Hollywood and the Hollywood Hills beyond. The updated façade contains an operable vertical shutter system to control shade and privacy.
Private amenities on the lower level include a residential lobby, fitness room and adjacent pool area. A newly welcoming and transparent street-level presence along Beverly Boulevard will include retail and restaurant space. The first mid-rise building in the neighborhood when it was originally constructed, the tower remains the tallest building in the area at ten stories.

