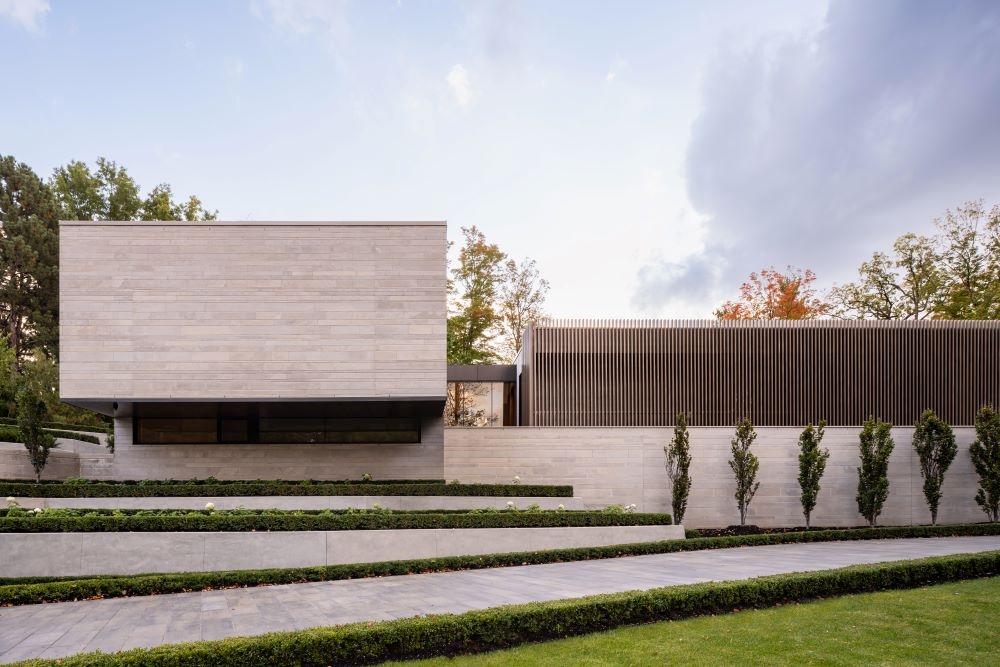
Clubhouse is perched atop a hill, overlooking the 18th hole of a nearby golf course. Grounded in the roots of modernism, it is the neighbourhood’s only home with visible architectural intent and, being the first house within sight, it acts as gatekeeper.
The new build is the result of a thorough understanding of and creative response to the site’s conditions. Its T-shape design graphically anchors the massing of the home and internally organizes its uses while the cantilevered rear portion appears to defy gravity. Running the length of the northern wall is a 130-foot-long privacy screen made of aluminum and finished with anodized bronze. Its strong massing signals a significant wing of the home and, from a privacy standpoint, controls all sightlines into the home from the main road.
While fortified in the front, the exact opposite is true at the rear. Here south-facing, structure-wrapping glass walls allow the home to open completely to the nature of the site, with views as far as the horizon will allow. All over-sized interior spaces lead towards the open concept rear which features such amenities as a cabana, pool, deck, and large backyard.

