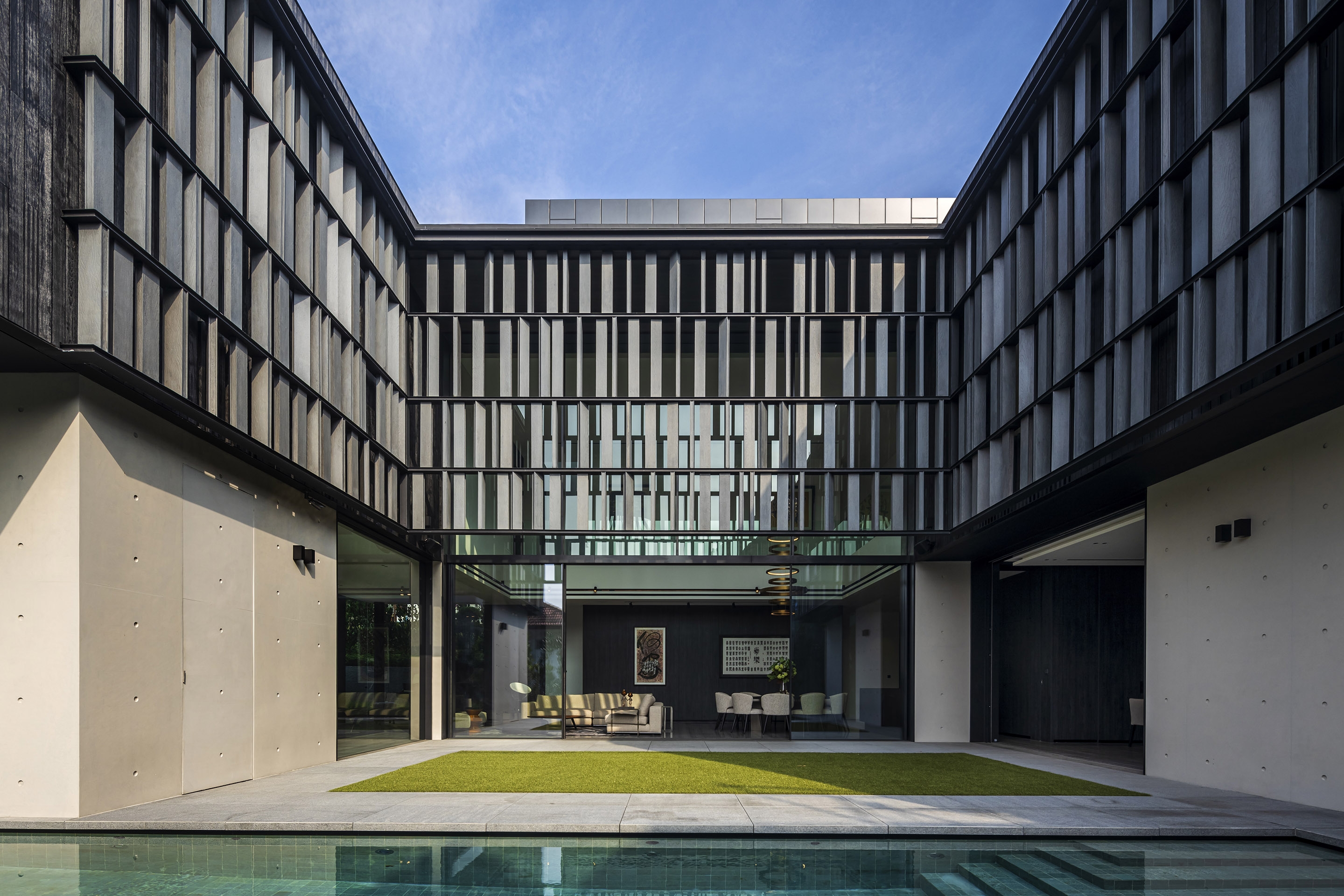
The house we designed uses the 'open' courtyard (3-sided) to reorientate the house to the west. It is both a response to the site terrain which is higher on the eastern & southern sides & lower at the western end, & a functional organisation. The exterior is made of primarily 3 materials: Wire brushed blacken teak, fair-faced concrete & Dark grey granite on the boundary wall. The house, due to the orientation, needs to shield the western sun in the evening. The idea of a dynamic screen in order not to block the view to the sky completely & yet create an irregular pattern when the shadow is cast in the house caught the imagination of the client & we proceeded to design the inner courtyard look that differs from the outer skin. The screen details also hide the steel bracing that holds the screen lattice together. To emphasise our minimalist design approach, the subtle texture of the wire-brushed wood is deliberately contrasted with a neutral fair-faced concrete material with the tie-holes purposefully planned to give it an engineered precision.

