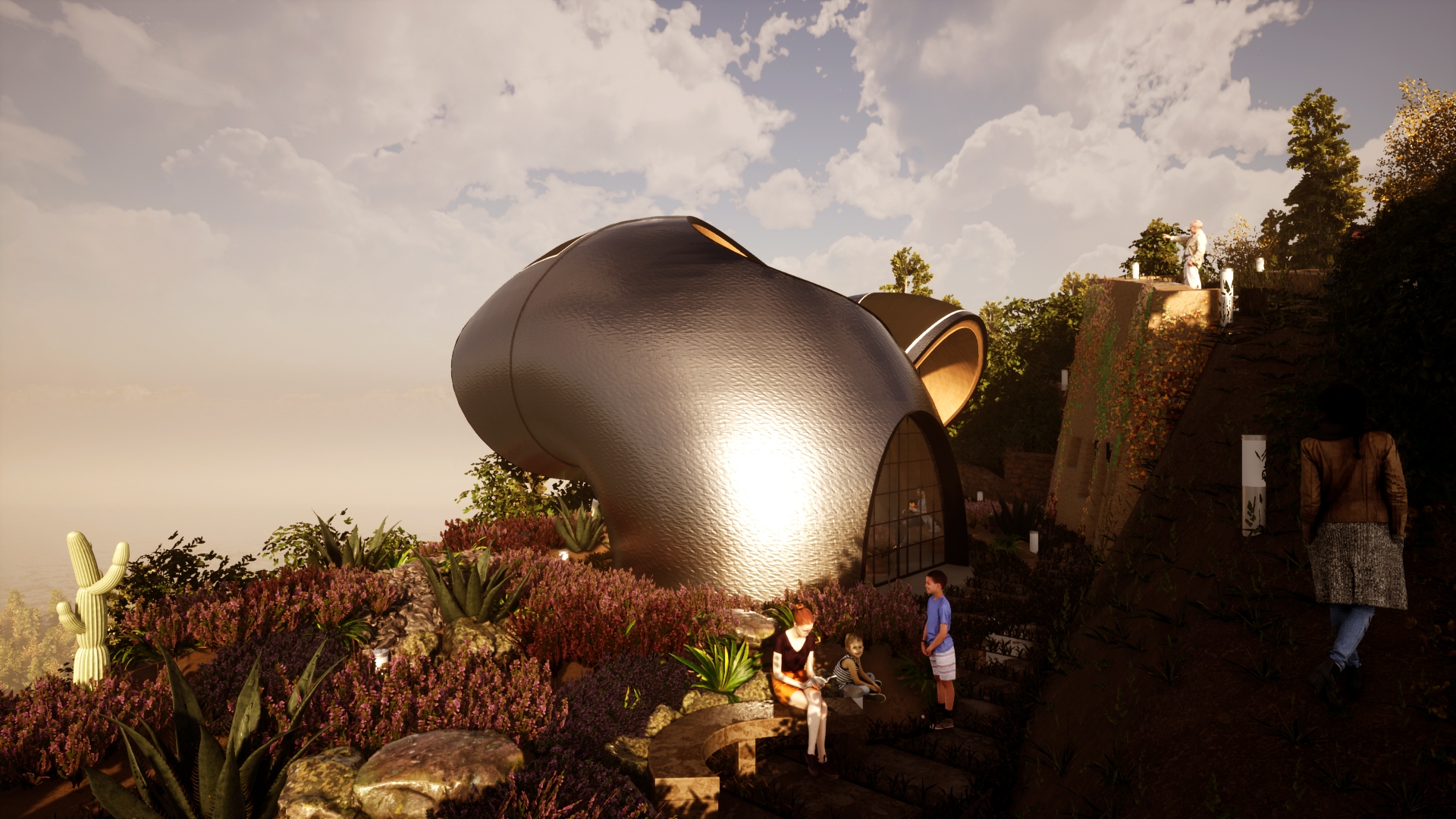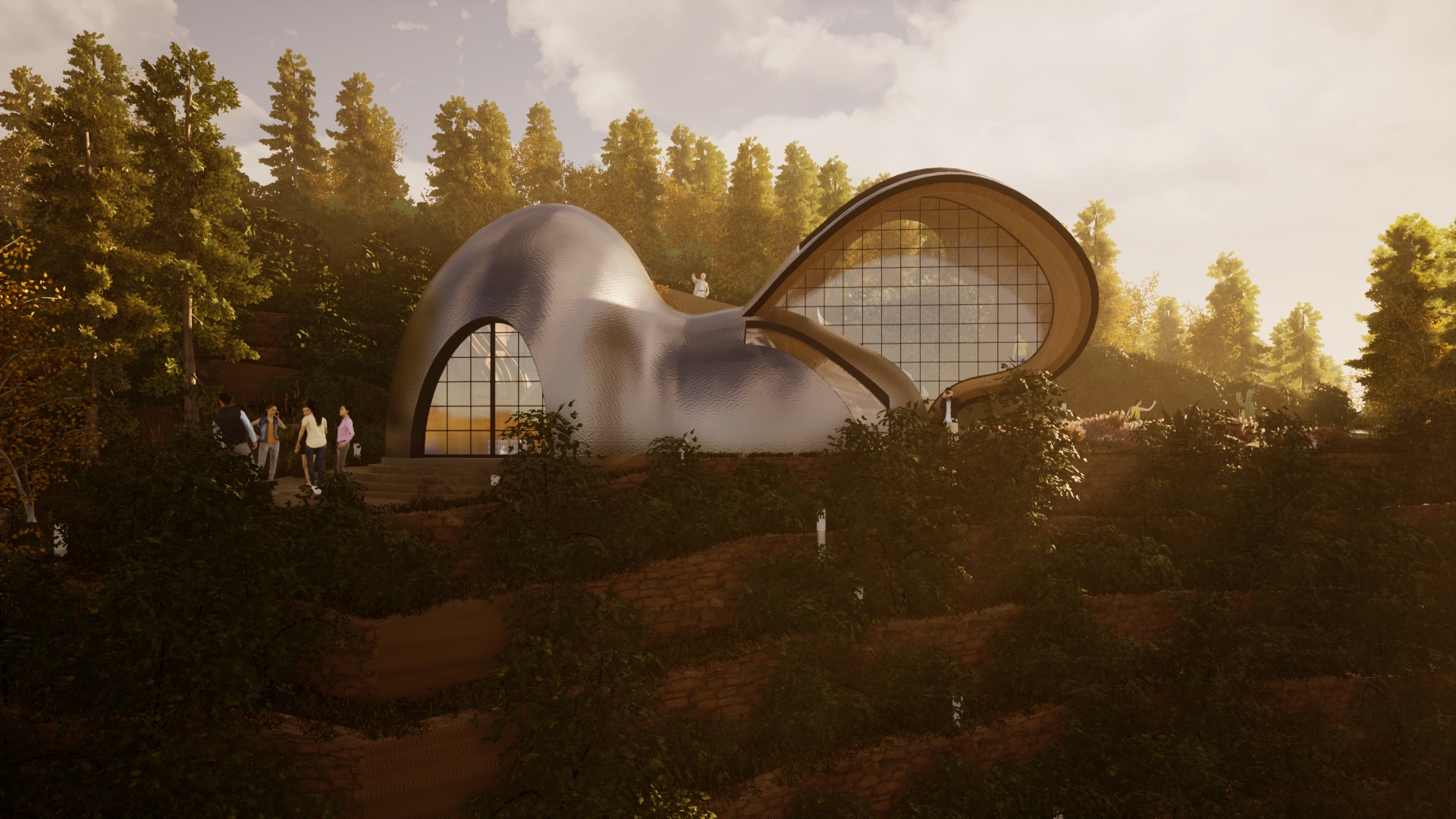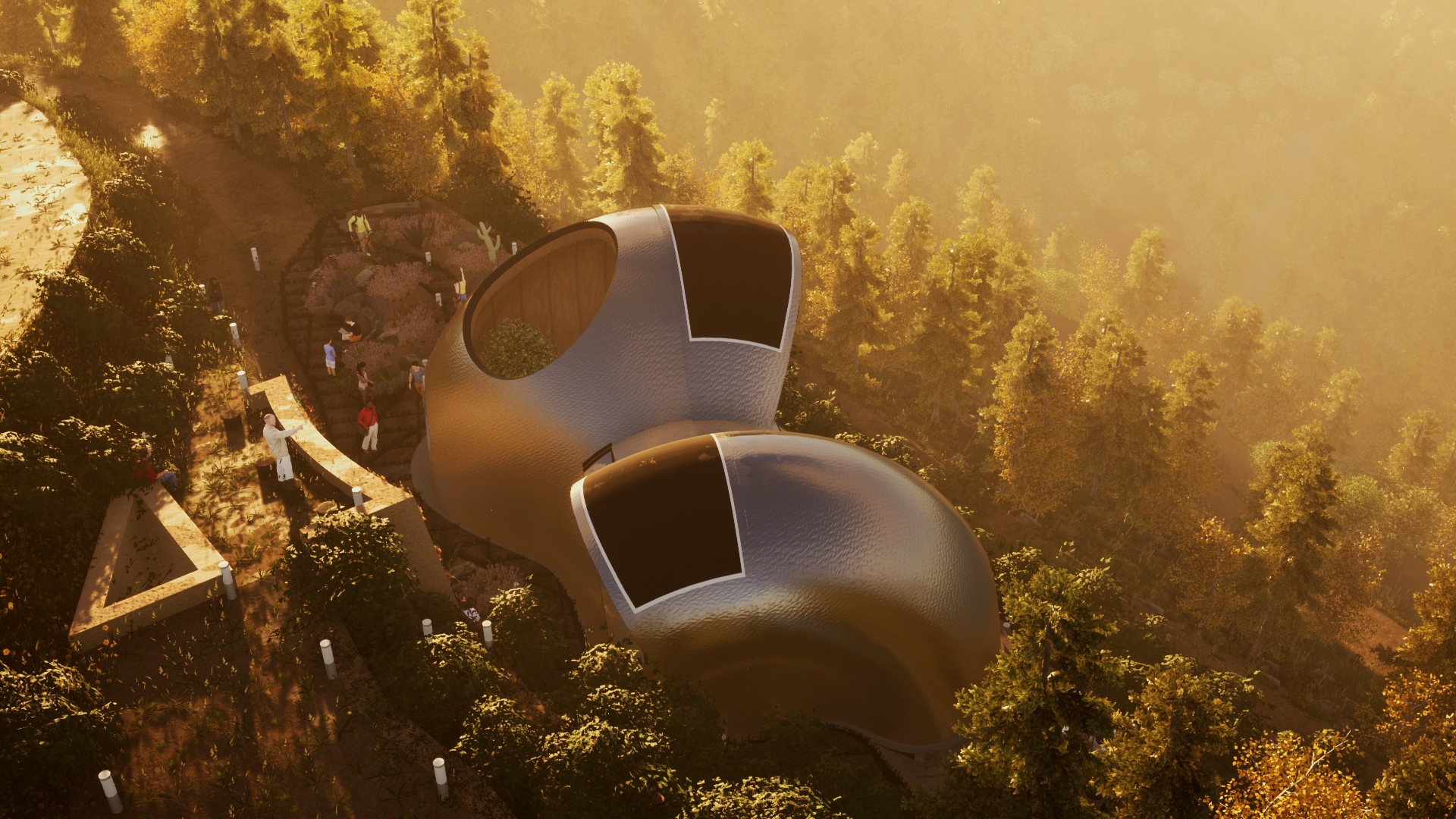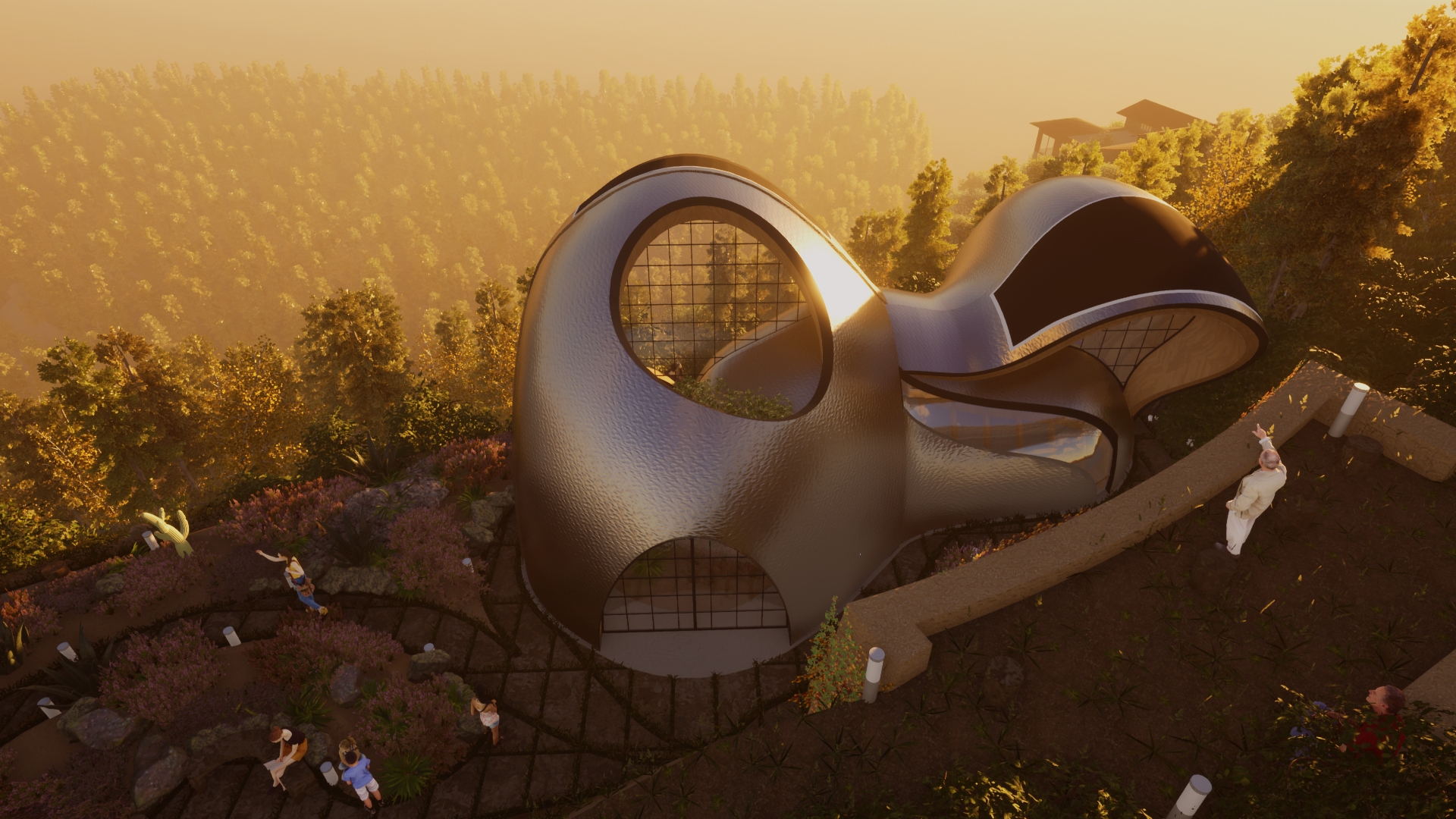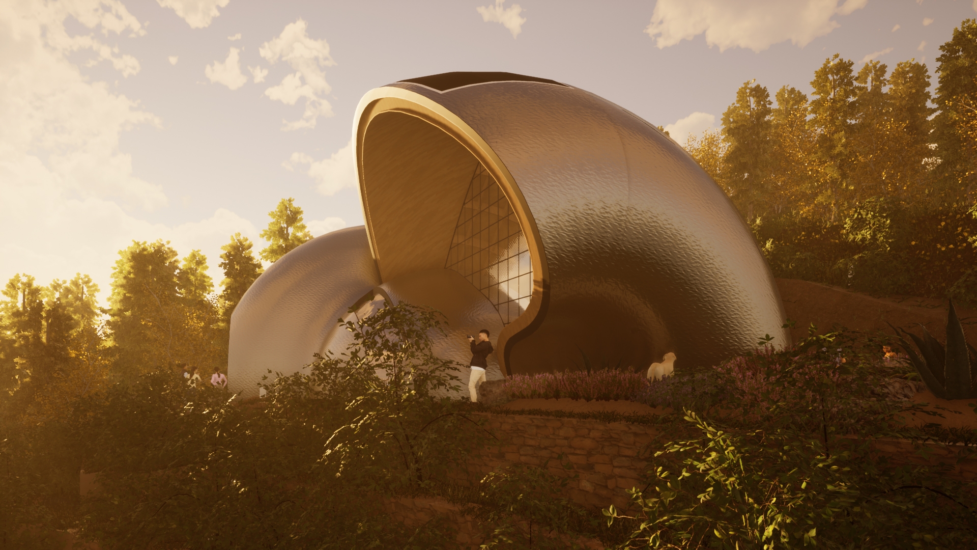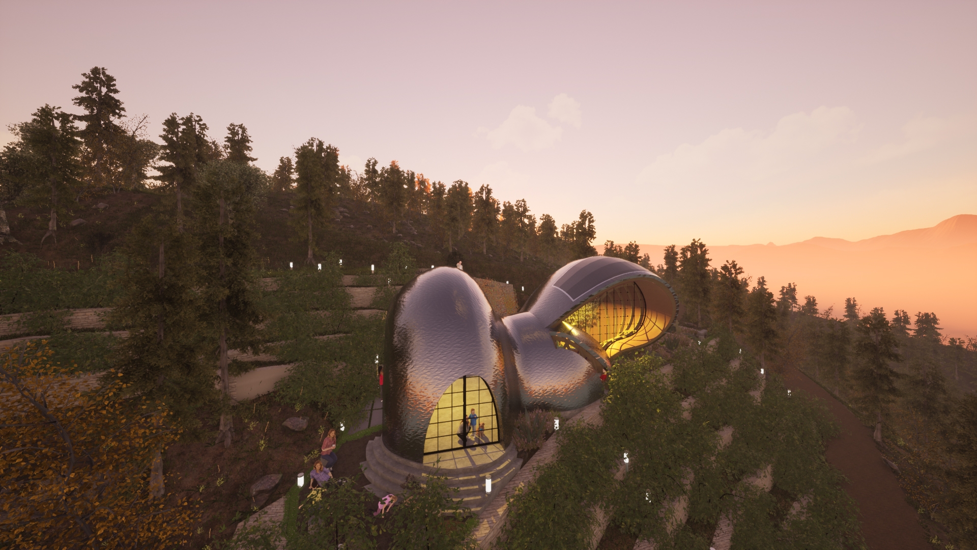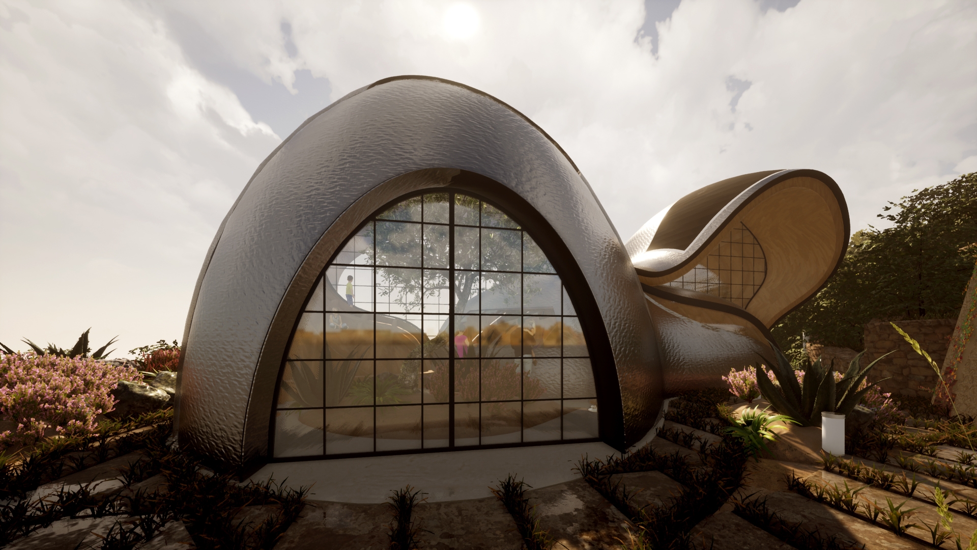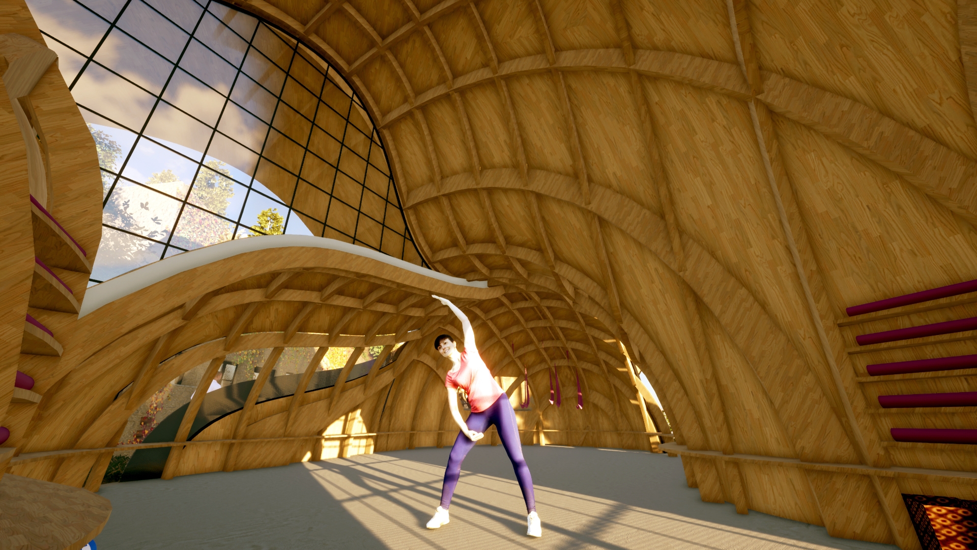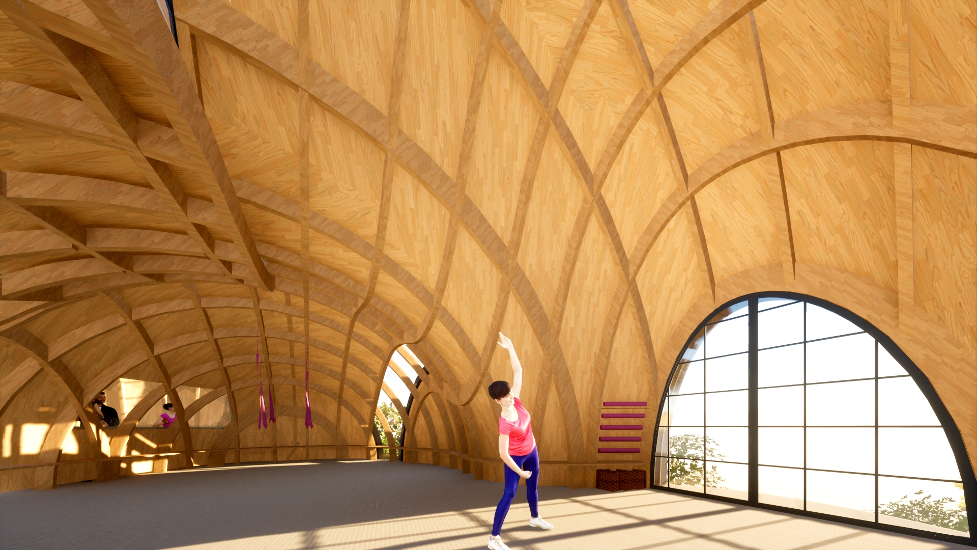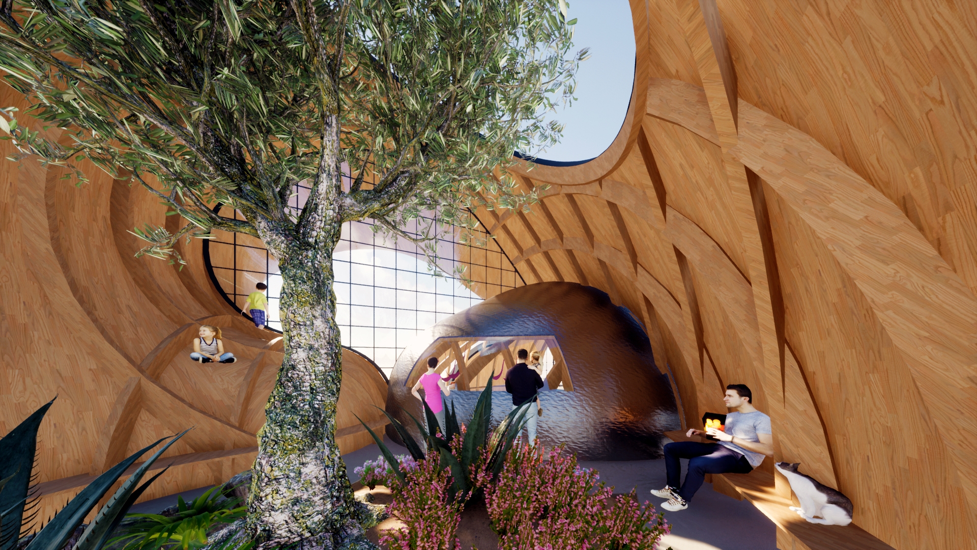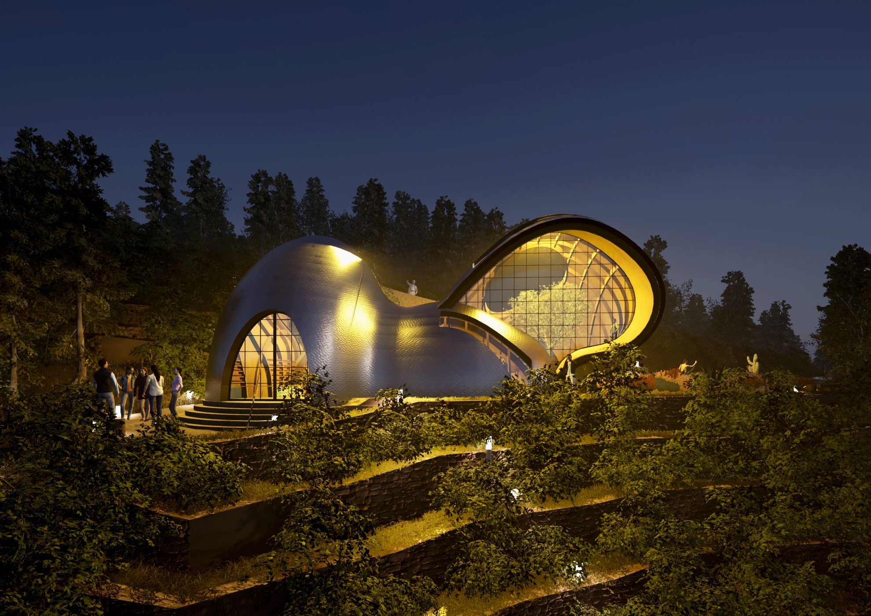
This project is about a Yoga Shala proposal submitted in an International Architecture Competition Call. The site is part of a mountain Yoga Retreat Complex located in a breathtaking forest region of central Portugal. The new Yoga Shala building is inspired from the Yoga philosophy, being a spiritual practice rather than a physical exercise. The new development apart from the Shala with an atrium space, consists of the Teahouse cave volume. Both buildings are framed by the biomorphic xeriscaping garden islands, the curvilinear walking concrete stone paths and the cultivation activities levels.
The structure of the building consists of primary and secondary structural wood contour beams grid, based on the yoga mat width. The skin of the building is comprised by layers of plywood sheets, thermal insulation and structured titanium panels. The Yoga Shala curved building skin incorporates photovoltaic panels. It has the adequate thermal insulation and a Pasiv Haus construction envelope in order to maximize energy efficiency. The openings allow for adequate natural lighting and aeration. The rainwater and greywater are purified and stored in a water tank.
