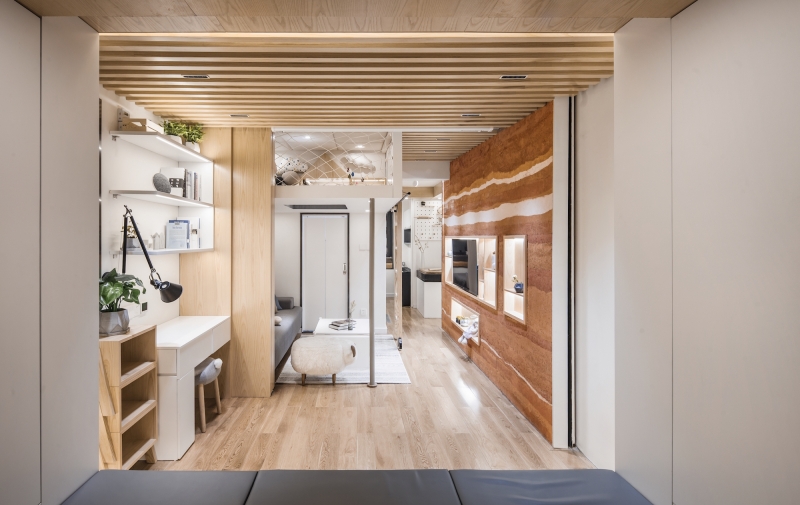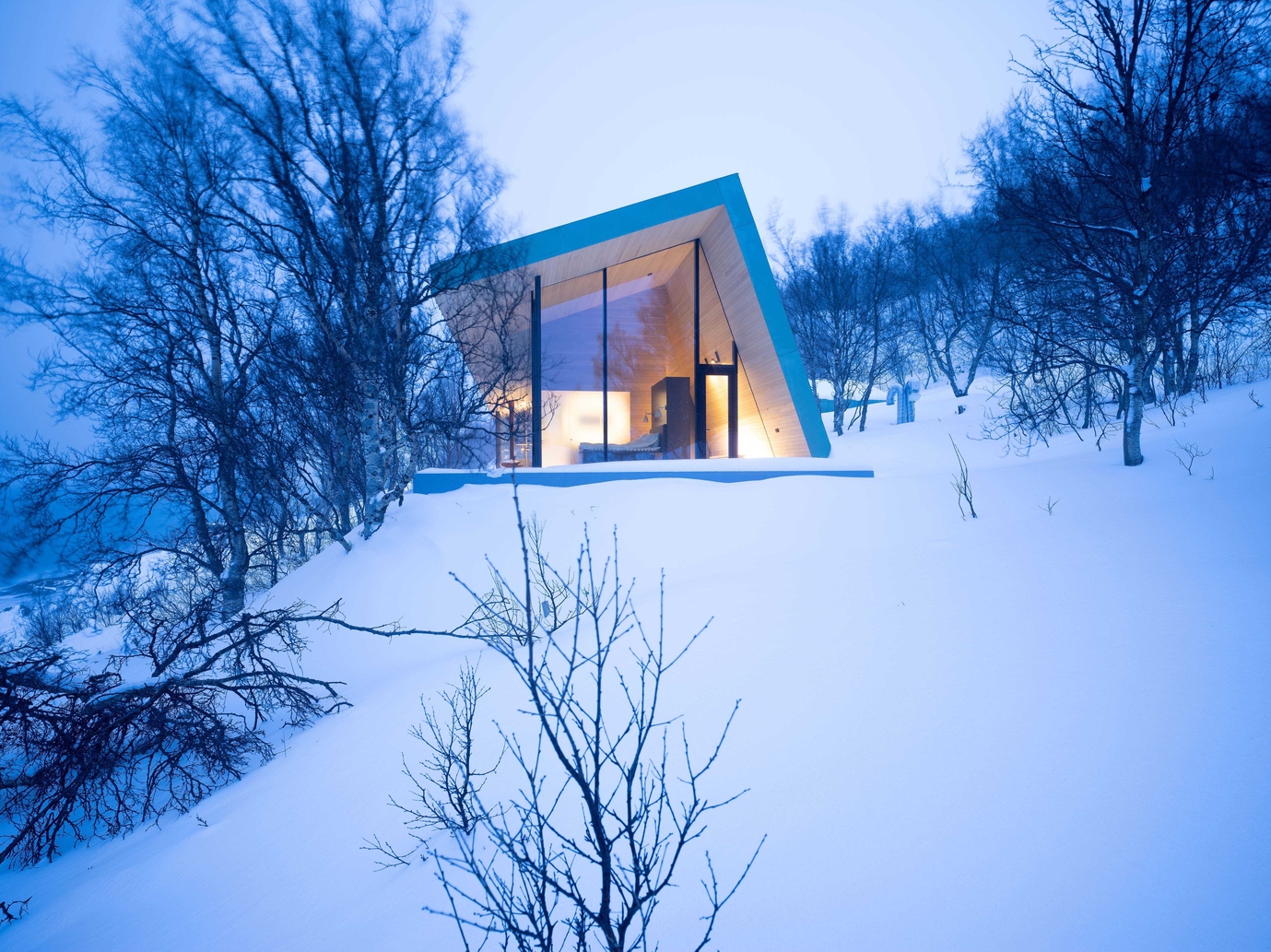
While extravagant, vast houses may have previously set the bar for aspirational luxury, the tiny house movement has proven that size doesn’t necessarily matter. With no sacrifice to aesthetics, functionality, and wellness, residing in smaller spaces means maximizing resources all the while limiting the impact of the built environment.
Thanks to strategic designs and inspirational settings, living big in a tiny home is no longer an impossible dream. Take inspiration from these six award-winning tiny home designs in the LIV Hospitality Awards of 2021.
Prize: Winner in Architectural Design Tiny House
Company/Firm: 23o5 Studio
Lead Designer: Ngo Viet Khanh Duy
Lead Designer(Other): Hue Tran
Photo Credit: Hiroyuki Oki
Location: Thu Duc, Ho Chi Minh City
A seamless architectural translation of the vernacular Vietnam home that captures the perfect relationship between man and nature.
Situated in Thu Duc, Ho Chi Minh City just away from the hustles and bustles of city life, the Hut is designed to provide young couples a much-needed quiet and peaceful atmosphere. Combining the seamless narrative of the traditional Vietnamese dwelling and modern architecture, the design allows light, space, and living things to integrate harmoniously into the built environment.
Like traditional Vietnamese homes, natural light and ventilation are an integral theme. The ceiling opening reaches the outdoors bringing in an ethereal atmosphere. Integrating the angled structure of walls allows one’s visual enjoyment of the changes of the lights and shadow as the sun moves along the home.
Freedom – Blurring away the division between the outdoor nature and interior space. The captivating experience starts as one travels toward the entryway greeted with a garden frontage. In view are iron shelves defining the living area and porch areas but without shutting off the natural ventilation, light, and vistas. The result is a continuous and connected space.
Utilizing natural light and vegetation the kitchen is defined with an arm’s length of fresh vegetables for cooking. The garden provides the perfect space to capture natural ventilation and vent through the entire home.
Flowing through, the bedroom is situated at the tip of the edge of the house. Inspired by its vernacular roots, the double door casement window with louvered panels opens up to a pocket garden. Framed in time the gorgeous view continues to connect the indoor and outdoor spaces.
Inspired by the image of flickering campfire wood, the Tiny Club House located in Da Lat; Vietnam, addresses the real needs of the space while keeping in context with the location. The design concept thus transpires into a symbol that designing with respect to the context can bring profound human values in the age of modern architecture and construction.
The majority of the site’s other buildings are low-rise colonial structures and flower nurseries. The problem is that there hasn’t yet been a distinctive, iconic structure in the neighborhood. This borne the design solution of having the Tiny Club House higher than the rest of the surrounding buildings. With the height and beautifully lit structure, it isn’t hard to miss even during the nighttime. The two-level space also satisfies the need for a sleeping quarter for the manager at the upper level. Like many tiny home designs, the advantage of limited spaces is it brings better communication between people and the spirit of togetherness. The ground level serves as a space for community activities, camping, talking and sharing, and connection between people and nature.
Prize: Winner in Interior Design Tiny House
Company/Firm: L&M Design Lab
Lead Designer: Liu jinrui
Photo Credit: Hu Yijie
Location: Shanghai, China
As interesting as its project title, this tiny home utilizes the diagonal space where three rooms are connected diagonally, which gives the sequence of rooms more space whether used separately or when combined. The diagonal configuration at the same time frees up more space and transforms the limited space into a flexible and efficient residence for five people from three generations.
Taking design strategies from Jade and Exquisite Study a visiting spot in the Surging Waves Pavilion in Suzhou, the tiny home of 34 square meters utilizes visual perception. For instance, the living room, entrance hall, and kitchen sight distance are extended from 3.5 meters to 7.4 meters.
By combining the narrow areas, the horizontal distance is extended maximizing the available space, the design was able to fit a living room, two kitchens, a game area, two bedrooms, and a singing hall. Other than combining areas with the diagonal configuration, depth perception is extended by having the exposed beams covered with wood skin harmoniously with wardrobes in the grand room.
In Shanghai, there is a severe housing shortage. A family of five can barely fit in this ancient flat, which is smaller than 34 square meters in size. This family deserves to have a complete life free from bitterness in child rearing, just like the thousands of other suffering regular families in Shanghai. This example of a home makeover among hundreds of homes creates a lyrical Garden of Eden in the busy world. Truly an architectural design that makes it possible to live big in a tiny house.
Prize: Winner in Architectural Design Tiny House
Company/Firm: YASUYUKI KITAMURA
Lead Designer: Yasuyuki Kitamura
Location: Osaka, Japan
A modern take on your ranch-style house, the one-story home for a young couple is set among the gorgeous mountains in Minoh city, Osaka Japan. While there is fast development in the area, you could still spot deer walking on the streets. The architecture aims to highlight man’s harmonious coexistence with the rich natural surroundings while showcasing local character that is lacking in most of the surrounding houses.
Situated on the northern hill of the city, the structure with deep eaves and concrete walls in a maze-like design provides privacy and protection from the elements. While it strategically provides the needed obscurity from specific sections of the building the translucent and open skylight vaguely provides a boundary between the exterior and interior spaces.
With deep eaves, the gabled roof is structured with a low profile to keep harmoniously with the surrounding landscape.
The project was built with a relatively small construction budget utilizing typical timber building techniques. The wooden pillars are 105 mm square and made of common structural metals. To guarantee strong seismic performance and drastically shorten the building duration, a straightforward symmetrical frame structure with columns placed one pitch apart, a single longitudinal climbing beam inside and outside, and rafters with narrowing ends are employed.
Prize: Winner in Architectural Design Short-term Rental
Company/Firm: Agraff Arkitektur AS
Lead Designer: Yashar Hanstad
Lead Designer(Other): Andreas Gjertsen, Ørjan Nyheim from FUR Arkitekter
Location: Stokkøya, Åfjord, Norway
From catch through cooking and serving – From an old, rundown boathouse rebuilt to a small yet impressive home on stilts, the Stokkøy Food Studio in Åfjord, Norway offers customers a unique experience among the breathtaking seaside. You can rent the boathouse and enjoy the scenic seafront of Stokkya together with a chef.
While creating a modern boathouse, the design stays with the Norwegian coastal building tradition of building boathouses while integrating modern architectural features.
The sea-oriented front opens up in big windowpanes, filling the inside with a light and providing a breathtaking perspective of the sea, while the other facades are kept basic. One enters at a half level, observing the openly arranged sleeping plateaus hung from the roof below and the living areas below. The kitchen has direct access to the pier outside and is visible from the sitting and dining spaces.
Using the previous boathouse’s features as a model provided the project with a neat, classically styled appearance. The interior’s design was influenced by the preservation concept, which encouraged imagination and free thought.
The modern boathouse was designed for social and culinary functions while adhering to Norwegian coastal building tradition. The original size, shape, and docking scheme of the old boathouse were retained. Its wooden construction was recreated using bound timber, with junctions precision cut by CNC, and assembled using only dowels.
Prize: Winner in Architectural Design Lodge
Company/Firm: Snorre Stinessen Architecture
Lead Designer: Snorre Stinessen
Location: Lyngen, Norway

Like the mesmerizing northern lights, Aurora Lodge located in the remote Lyngen Alps functions as a part private retreat and a tiny lodge. With the such enamoring site, the design aims to respect the natural setting. The tiny home’s reverence for the space starts by having the structure built along the terrain rather than going against the plateau. While the building’s high ceilings and unbroken glass walls open up the sky and outside scenery within.
The outdoor scenery from the bedroom is simply amazing with a rather simple architectural concept of opening the space with large windows and
The simple A-frame construction resembles a basic shelter; however, this one is set back from the coast so that the roof lines up with the landscape there, offering solitude on one side and expansive vistas on the other. The main apartment has two lofted bedrooms with a huge, common bath, three bedrooms with private, en-suite bathrooms, and a totally autonomous communal living area. The main kitchen and eating area are located in the northernmost apartment, which was built to resemble a “winter garden” observatory and offers stunning views of both the nearby terrain at your feet and the far horizon.
A second annex/suite follows the same architectural philosophy as the main home and is accessible from the walkway. The sauna is located in a separate structure across the stream, with its interior completely devoted to views of the ocean, the Northern Lights, or the setting sun.