The world’s most innovative hospitality projects are invited to take centre stage. The LIV Hospitality Design Awards, a leading design competition dedicated to the living and eating spaces that define the guest experience, announced the opening of submissions for its 5th edition.
Launched in 2020, the LIV Hospitality Design Awards have become a renowned platform celebrating exceptional design in the living and eating space sectors of hospitality. Last year’s program received a staggering number of entries – with submissions from 43 countries – showcasing the most innovative and captivating projects shaping the future of hotels, restaurants, and more. In addition to recognizing overall design excellence, the Awards place a strong emphasis on innovative and sustainable practices that are shaping the future of eco-conscious hospitality.
“We are incredibly excited to launch the 2024 LIV Hospitality Design Awards,” says Astrid Hebert, Program Director. “The program has grown tremendously in just four years, becoming a leading design competition in the hospitality industry. This year promises to be even bigger and better, with an esteemed jury panel and a chance for designers to truly have their work recognized on a global scale.“
Entering your project in the LIV Hospitality Design Awards is your opportunity to gain international exposure, be recognized by industry leaders, and network with key decision-makers within the hospitality industry. Showcase your work to a distinguished jury panel and a worldwide audience, win prestigious awards and establish yourself as a top talent in the field, and connect with potential clients and collaborators.
The LIV Hospitality Design Awards is proud to announce an exceptional jury panel for the 2024 edition, featuring some of the biggest names in hospitality design, including Jameel Abu Shuqair (Four Seasons Hotels and Resorts), Ivan Pavlovic (NEOM), Jaime Nadal (Kerzner International), Federico Toresi (Accor), Larry Traxler (Hilton), and Tina Norden (Conran and Partners ). A full list of jury members is available on the website.
Don’t miss out! Submit your project by June 30th, 2024 to receive a 10% Early Bird discount. The program closes for submissions on January 19th, 2025. For more information and to submit, visit the LIV Hospitality Design Awards website: livawards.com.
LIV Hospitality Design Awards is proud to present an exclusive interview with Richard Parr, the visionary lead designer behind the Restoration of the Farmyard at The Newt, winner of the Architectural Design of the Year – Living Space award.
Richard Parr Associates, under Parr’s expert guidance, succeeded in breathing new life into a collection of historic farm buildings, transforming them into a luxurious escape within the stunning Somerset countryside. Originally a farm hamlet, these historic buildings have been converted into 17 hotel room suites along with a restaurant, indoor pool and spa, bar and games room, and bike/electric buggy shelter. The adaptive reuse of nine historic farm buildings, including a Grade II-listed Georgian farmhouse, has been sensitively restored with a light touch combined with state-of-the-art technology. Building management systems optimize heating, cooling, lighting, and ventilation, resulting in reduced energy consumption and operational costs while ensuring a comfortable environment for occupants. Focusing on adaptive reuse, energy efficiency, and the incorporation of recycled materials, exemplifies the fusion of historical preservation and modern sustainability.
A sophisticated, pared-back design, inspired by the local landscape and vernacular, uses a limited pallet of English stones, oak timber, glass, marble, and plaster to reinstate the original spirit of the nine buildings. Low build miles and the use of local artisans and craftsmen were key.
Join us as we delve into Richard Parr’s insights and inspirations behind this remarkable project!
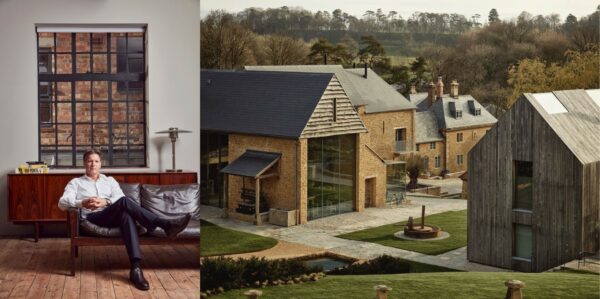
Richard Parr shot by Mark Cocksedge. // Restoration of the Farmyard at The Newt. Photo Credit: Rich Stapleton.
Can you start by telling us about your background? How did you discover architecture, and how did it come to have such an important role in your life?
I’m not sure I can say how “I discovered” architecture. I just feel that an interest in the space around me was with me from a very early age. I have a curiosity for everything, particularly the built environment. As a child my parents would take me to see buildings; holidays in Britain were peppered with visits to historical buildings and as I grew up I widened my interest to new buildings. The ’70s and ’80s were formative years for me with so much change all around. I also think a big factor is my interest in living, the experiences of life and how we can enhance and improve it through design. I think that this is why I have gravitated towards designing for specific clients, not a generic use and certainly not architecture as a pure commercial equation. I have a three-dimensional mind, so I was never going to be content with a two-dimensional career!
What was the vision behind the renovation, and how did you bring it into reality? Did you add any personal touches to the design?
The vision was a shared one and there is a wonderful synergy with the client. I did not create this alone; it was arrived at over time with my client and my team in the RPA studio. On day one there was not a fixed brief and I think that this advantage afforded to the project is instrumental in its success. We curated and created it as we went along and it was an explorative process on the site. I always start with a sketch and we then explore ideas loosely through drawings, alongside this we carefully research and analyse our sites. Agricultural buildings were, originally, built as a response to practical needs and location. Taking this function away and replacing it with a hotel use, harnessing the materials and qualities of each space for people to enjoy I guess was our vision. Creating the “reality” of a project like this is an intense focus on detail, nothing is assumed and nothing is left unresolved without designing and drawing it. Specifications and schedules are necessary but no substitute for drawing every detail …. and that is no substitute for time spent on site and my personal involvement. I visited the project literally hundreds of times throughout the construction and the rigour of my client’s delivery team, the dedication of the contractor and conversations with workers, makers and craftsmen are all part of the process. Personal touches … ? they are everywhere! My heart and soul go into the work!
How did you manage to create comfortable and somewhat modern spaces while still striving to maintain the original structure of the historical farm buildings?
Creating contemporary and relevant spaces for today is at the core of the practice. We live on a heavily urbanised island and even in what is considered ‘open countryside’ we have a concentration of buildings and very few áreas have been untouched by man. This is a reality and we see it as a positive. However, preservation merely for the sake of preservation without a critical analysis is short-changing future generations of heritage. So our approach is to start with a questioning look at what we have and our strategy is to keep and preserve only what adds value and is of architectural merit. This way we keep the spirit of a place without being manacled to the past. The void this opens up is an exciting one and it allows us to create …. it’s this factor which gives our work a modern feel. Often, we rebuild and add with reclaimed and upcycled materials but we reinvent their use, which is key to not ending up with a pastiche.
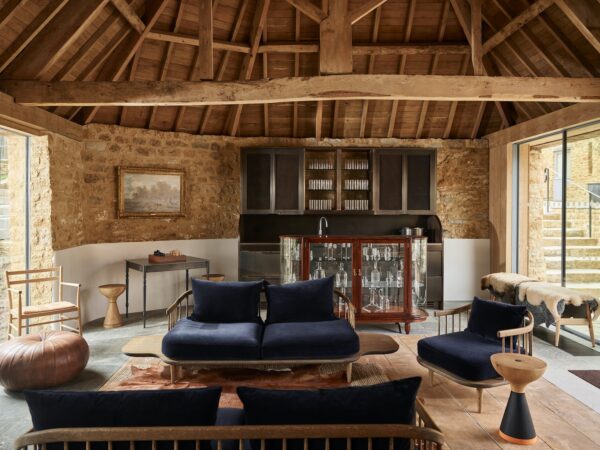
Restoration of the Farmyard at The Newt. Photo Credit: Rich Stapleton.
Can you tell us about the sustainability side of this renovation? How did you ensure the energy efficiency of the new hotel rooms, and how did the choice of materials further enforce your approach?
Sustainability is an overused and little-challenged term. The reality of regulations on modern building requires that we tackle this on energy use and efficiency, there is nothing new here. We work over and beyond this wherever we can. However upcycling materials on site, low carbon build miles, travel times and distance of workers, and life length of the building are some further areas where a difference can make a big impact. The Newt is a local employer, the majority of their 500-plus staff live within miles of the estate. We use stone from the Hadspen Quarry one mile away; every piece of material on site is looked at for re-use. Local consultants and contractors feed back into the local economy. The detailing and specification are aimed at legacy rather than short-termism. The total net effect of the above is much greater than merely taking heed to current regulations and a nod to sustainability.
Could you expand on how the local landscape and culture influenced your design choices and the selection of materials like English stones and oak timber? Do you feel like you were able to keep the soul of the farm alive?
Soul and spirit are two words, which enter conversation on all our projects. As a practice, we believe that our projects are a product of and born out of the land they sit on. The English landscape is a fascination of mine it changes every few miles and the interaction with it and the views both in and out of our buildings are carefully considered and curated. Windows are like landscape paintings from each room and our built forms are in reality, land art. We are dedicated to localism and therefore using the vernacular materials available at hand – local stone in all its forms and qualities – and local timber, we often used felled timber from the estate are just two examples. Soul is everything, without it, the guest’s experience would fail to be rich and unique. How is it done? That is a thesis in itself but I will use one example. It is the evidence of care, craft and personality everywhere. The whole team involved in a project like this invest in and leave their energy behind. Importantly the impact of Karen Roos as a collaborator and a client is ingrained and she paints her considered style and character everywhere.
Working on such old structures can be a challenge when wanting to add state-of-the-art technology. Do you have any tips on this for architecture enthusiasts out there?
My advice is to separate it and allow space for it from the start. Including technology is a project in itself, consider it from day one and have a strategy for it.
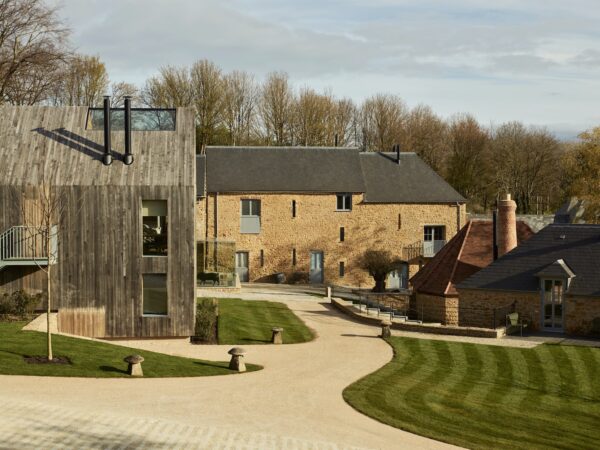
Restoration of the Farmyard at The Newt. Photo Credit: Rich Stapleton.
Congratulations on winning the Architectural Design of the Year for Living Spaces award at the LIV Awards! How does winning such accolades influence your approach to new projects?
It is an honour and a privilege to receive recognition. We don’t work or design for awards. Our values are set regardless of them, it is just very reassuring and encouraging for everyone involved when a project receives an award. So thank you for the time and effort that the judges have spent in considering our project.
We are excited to see what the future holds for your studio, Richard Parr Associates! Can you tell us about any new projects you’ve been working on?
The life of the studio is a journey. Both an exciting and challenging one. Our work with The Newt is ongoing with three new hospitality projects coming to the Estate. Firstly next year, then 2026 and 2027 will be exciting for our collaboration. Most of our work, however, comes from private residential commissions and there are a range of extraordinary sites and projects. At one extreme are several newly built country houses on previously unbuilt sites, a wine lodge and two Grade II* listed manor houses where we are breathing new life and layering a 21st-century design onto a historic fabric.
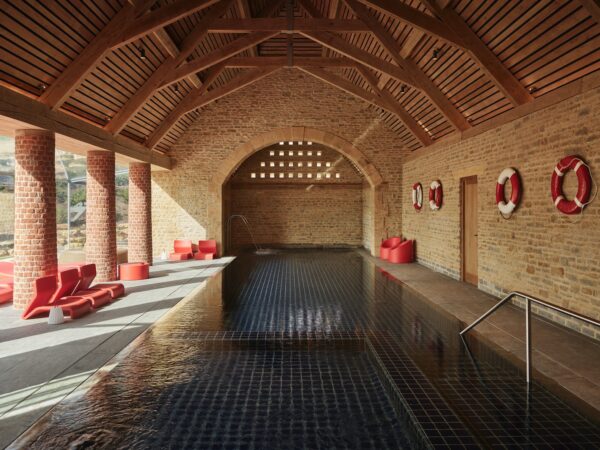
Restoration of the Farmyard at The Newt. Photo Credit: Rich Stapleton.
Fresh off his win for Emerging Architect of the Year – Living Space at the LIV Hospitality Design Awards, Gabriel Velasco is an architect on the rise. His award-winning project, Relinquetur, is a perfect example of his design philosophy: creating spaces that seamlessly integrate with the surrounding environment.
Hailing from the Savannah College of Art and Design, Velasco’s focus extends beyond aesthetics. Relinquetur, situated on the captivating Hunting Island, South Carolina, is a research centre that delves into the intricate dance of microecosystems within the marsh. The architecture itself becomes an extension of this dance, offering a captivating contrast of scale and framing the landscape for moments of reflection.
Velasco’s bio hints at the driving force behind his innovative designs. Architecture, for him, is a language that transcends mere construction. It’s a way to converse with the environment, respecting its culture, and fostering a harmonious relationship between humanity and nature. Let’s delve deeper into the mind behind Relinquetur and explore how Gabriel Velasco envisions the future of architecture.
Can you tell us a bit about yourself? How did you discover that design was going to have such an important role in your life?
As an artist-athlete, the ability to adapt and to be patient gave me my best quality, empathy. While enjoying my childhood in the south of Brazil, a traveller spirit grew with time. The blend of art, music, and culture was given to me by my family. I was fortunate to have a lovely environment where I was inspired to be kind and open-minded to the world, with no boundaries and restrictions to reason. Design is a result of our life experiences, framing moments in time, and drawing memories of what has been seen and touched.
With such an intricate concept, the creative process must have been quite a journey. How did you come up with the vision for your project, and how did you manage to bring it into reality?
This project is a bridge between humans and ecosystems, and how both can coexist. The design started with an interpretation of the environmental qualities of the site, Hunting Island, SC. The complexity brought noise to the experience, with a lot of information overlapping each other, and with that, the project started as a gap in the noise. The conceptual exploration investigates the approach of this secluded site, where humans will experience silence in a series of cabins while arriving to the design, to further amplify and change the scale of the microecosystems.
How do you envision the public and scientists interacting with the space? How did you adapt the design to promote this heightened consciousness of nature and microecosystems?
Relinquetur was designed to be a learning experience, where the public and private meet to celebrate this specific marsh ecosystem. The project incorporates a learning centre for the travellers, a laboratory for scientists, and a plaza where both have a moment of intimacy with the landscape. Through vertical and horizontal gaps, the immersion is achieved by the integration in multiple scales, framing the depth of the marsh and highlighting the active life cycles.
What do you intend visitors to feel when experiencing Relinquetur? Is there a specific lesson you wanted to portray?
Adaptability quotient drove most of the experiential aspect of the design, allowing humans to understand that the ecosystem and its life cycles are in constant adaptation with time. The determination of what is relevant balances between being present and projecting the future, and empathy with the environment becomes an attractive phenomenon of the project. The architecture integrates studies and emotions, allowing people to recognize the adaptation process of the landscape. The design is considered a moment of reflection, in which people’s awareness is expanded. The same philosophy is incorporated into the design strategies of the facilities.
Such a nature-focused design must have sustainable principles at its core. Can you tell us how the design and choice of materials help manage Relinquetur’s environmental impact?
The project was driven by the overlap of ideas, with a concept that arranged and organized the hierarchy of every decision. Following the guidelines of sustainability, Relinquetur branches into designing for physical and subliminal spaces, involving the well-being of a mental state, the adaptation to change over time, the integration of systems in a building, and the discovery of the past, present, and future. The materiality played an important role in managing resources, economy, and environmental strategies that compose the building, including water storage and energy consumption.
Do you feel like the theoretical knowledge you’ve gained while studying at the Savannah College of Art and Design affects your approach to practical design?
In our area of design, the understanding of time and space is essential, to blend the built and the threshold of consciousness into an artistic response. At SCAD, The Savannah College of Art and Design, I was taught to approach life and architecture with empathy, being abstract about emotions and sensations to a place or a moment in time. The practical side of architecture becomes the physical lines drawn to compose the boundaries of a building, the built result of the intangible.
Congratulations on winning the Emerging Architect of the Year for Living Spaces award at the LIV Awards! How does it feel to be recognized at such an early stage of your design career?
I am thrilled to receive this award, it is an absolute honour to be named the Emerging Architect of the Year for Living Spaces. I have always learned that hard work pays off, and this project was designed with a lot of empathy and respect. Relinquetur was designed to celebrate the complexity of the life cycles that compose the marsh ecosystem, exploring the habitable spaces of animals and humans, and blending living spaces into a harmonic response.
We can’t wait to see what the future holds for you! Can you tell us about what you would like your future to look like?
As a young designer, I am excited to expand my thoughts and emotions throughout the world. The future is always invisible and mysterious, being curious is the best way of having a glimpse of the unpredictable. Acceptance of time is a challenge, dealing with unanswered questions to solve problems gets us involved with the present time. I see myself as a traveller, navigating through memories and expectations to breathe in the air.
From breathtaking architectural wonders to captivating interior masterpieces, each winner represents the epitome of excellence in hospitality design. The esteemed LIV Hospitality Design Awards proudly announces the winners of its highly anticipated fourth edition, recognizing exceptional architectural ventures and interior design projects that are shaping the global hospitality industry.
The submissions for the 4th edition of the LIV Awards closed at the beginning of February 2024, with an overwhelming response from professionals and students worldwide. The jury panel, comprising experienced architects, designers, and developers in the hospitality sector, reviewed over 540 applications from 43 countries to select the most outstanding projects in each category.
In the Architectural Design of the Year – Eating Space category, Daewha Kang Design secured the title for The Grand Courtyard and Pavilion at the OWO, while Richard Parr Associates triumphed with the Restoration of the Farmyard at The Newt in the Living Space category. Gabriel Velasco, hailing from Savannah College of Art and Design, emerged victorious as the Emerging Architect of the Year with Relinquetur.
For Interior Design of the Year – Eating Space, Run For The Hills claimed the top spot with Audrey Green & Larry’s Bar at London’s National Portrait Gallery, while Lambs + Lions impressed the judges with OKU Kos in the Interior Design of the Year – Living Space category.
In the Emerging Interior Designer of the Year – Eating Space category, Jiin Park from Art Center College of Design took the honor for Radiant (Wine Tasting Restaurant), while Mihika Chatterjee from New York School of Interior Design clinched the title for Inter(Vo)ven- A Fashion Hotel in the Emerging Interior Designer of the Year – Living Space category.
Founder of the LIV Awards, Astrid Hébert, expressed, “Behind every exceptional design is a story waiting to be told. At LIV Awards, we’re not just celebrating spaces; we’re celebrating the narratives they hold and the experiences they create.”
The LIV Hospitality Design Awards proudly remain at the forefront of the dynamic hospitality industry, recognizing designs that elevate the guest experience and redefine industry standards. Congratulations to all the winners of the fourth edition!
To the discerning traveller, a good luxury experience is associated with excellent quality of not only food but also accommodation and service. While the beach is a common location for a vacation, creating a luxury coastal getaway requires an eye for detail, experience, and knowledge. A good oceanfront accommodation can indulge our imagination and bring out sensations we’ve never known of. It could also be a way to escape reality and tap into another world, a world full of new experiences.
In this story, we’re going to dive into 5 of the luxury accommodations that have been awarded at the LIV Hospitality Design Awards, their design, and what makes them outstanding choices for an escapism trip.
First on the list is the Ruili Coastal Hotel designed by Tang Zhongzheng, Zheng Duyang, and Tang Chengqing. Based in China, the hotel abstractly represents local cultural elements such as “movable type printing” into the lobby space. This exquisite design is further complemented by a book-shaped chandelier focusing on establishing a quiet and elegant atmosphere. While the lobby evokes a peaceful feeling, the design of the hotel rooms combines Chinese traditional colors with subtle patterns applied to the space making it more dynamic.

Having the idea to create a “beach portal”, the design of the Private Beach Club offers its guests access to the beaches lined along Florida’s coastline. Inspired by Bermudian aesthetics, Hart Howerton, focused on creating indoor-outdoor related spaces allowing any single resident to not only experience nature but also to be able to explore the building’s interior. Hart Howerton has committed to sustainability embodying the wellness and healthy lifestyle for its residents. Members can immerse into the world of luxury around the courtyard pool and the towering palms around it.

Another one of the luxury accommodations worth attention to is St. Regis Bermuda & Residences. The lead designer, Doug Kulig, unleashed his imagination with this award-winning project. The five-star resort preserves the historical elements of the place while at the same time ushers the island’s elegant style. One of the unique things about St. Regis Bermuda & Residences is the sustainability perspective that the design team has taken into account. While projects have been developed all aspects to reduce the disturbance of the natural environment such as minimizing the footprint of the building and excavation and keeping the drainage sustainable were considered.

With a minimalistic design in mind, Yuanman Huang and Liangchao Li have created a space-nature interaction maximizing its beauty while at the same time channeling the luxurious Instagrammable vibe. Located on the Skyline Coast, the Sumei Skyline Coast Boutique Hotel offers a marvellous sea view accompanied by the sounds of waves. Looking at it, any person could appreciate the fine integration of commercial elements into the artistic world of design.

Bodumas would lure any foodie with delicacies seasoned with Japanese influences. The tropical vibes and elegance of the fine dining restaurant promise a luxury experience of a lifetime.
The founder of Motiv Studios, Pawel Podwojewski, designed this romantic restaurant to allow its guests to step into the ocean world. In this way, they could enjoy an intimate dinner with outstanding service overwater and explore the dazzling tastes of the chefs.

The LIV Hospitality Design Awards, a globally recognized platform celebrating excellence in hospitality architecture, interior design, and guest experiences, is thrilled to announce the addition of eight accomplished professionals to its esteemed jury.
These industry experts, renowned for their expertise and contributions, will play a pivotal role in evaluating and honoring outstanding projects that shape the hospitality landscape. With diverse backgrounds and extensive experience, the new jury members include: Jameel Abu Shuqair, Director, Architecture & Design Services – Middle East, Africa, Four Seasons Hotels and Resorts. Jameel has 24 years of architectural experience and a strong passion for human interactive spaces. Ivan Pavlovic, Regional Senior Manager Design & Architecture Hospitality, NEOM, brings over two decades of experience in creating out-of-the-ordinary hospitality experiences. Audra Tuskes, Vice President, Global Design Strategies at Marriott International, leads a team defining the unique design strategy for luxury brands. Paul Matthew Wiste, Vice President Design Services, Asia Pacific, Four Seasons Hotels and Resorts, is known for researching and publishing future trends in hospitality design. Shilpa Suresh, Senior Associate at Rockwell Group, specializes in bringing emotion and personal narratives into designs, creating immersive experiences. Lichen Ding, Founder & Chief Designer at DLCA Architects, is an award-winning designer known for his blend of inspiration and functionality. Rutger van Erp, Vice President of Design & Construction, Odyssey Hotel group, oversees various departments, including design & construction, IT, procurement, and engineering. Erich Bernard, Founder and Managing Partner at BWM Designers & Architects, is a visionary in heritage conservation, hotel design, and F&B design, with a portfolio of award-winning interior designs and hospitality concepts.
These highly regarded experts will join an already distinguished lineup of jury members, which includes some of the biggest names in the hospitality and design world like Monika Moser, Chief Operating Officer at Campbell House; Mao Hua, Founder of EK Design and Design Director at Yu Qiang & Partners Interior Architects Studio; Ivo Christow, Head of Design at Krucker Partner AG; Marc Ledesma, Director F&B Design & Development at Marriott International; Bittor Sanchez Monasterio, Global Vice President Design Economy & Midscale Brands at Accor; Najee Syriani, Corporate Vice President – Projects at Rotana Hotels; Cristiano Pistis, BU Director Hospitality and Luxury Residential at Eclettico Design | Lombardini22; Federico Toresi, Global VP Design, Premium Brands at Accor; Lynn Wang, Head of Overseas Affairs Dept at Asia Pacific Design Center (APDC); Anne Faherty, Founder at Anne Faherty Interiors; Eric Leong, Vice President – Design & Technical Services at Minor Hotels; Elena Apiou, Head of Design at Adagio Aparthotels; and Jaime Andres Marin, Principal and Founder at Marin Architecture.
“As the LIV Hospitality Design Awards continue to lead the way in recognizing contributions to hospitality architecture and interior design, we’re excited to welcome these eight accomplished professionals to our jury panel. Their diverse backgrounds and extensive experience not only enhance our program but also strengthen our commitment to rewarding excellence in the industry. With their fresh perspectives, we’re confident they’ll be instrumental in shaping the future of hospitality design and bringing added value to upcoming award winners“, commented Astrid Hébert, Co-founder of LIV Hospitality Design Awards.
Chosen by a panel of esteemed professionals including architects, designers, hoteliers, developers, and leaders in architectural and interior design, the annual award winners have the chance to make their mark. Submissions for the awards are now open, offering the opportunity to secure the renowned LIV Awards trophy, receive widespread international exposure for exceptional designs, and access a range of exclusive privileges, with the final deadline set for January 7th, 2024. For more information and to begin the submission process, please visit livawards.com.
Not a Number Architects recently earned the Interior Design of the Year – Living Space award at the LIV Hospitality Design Awards 2022 for their remarkable work on the MonAsty Autograph Collection in Thessaloniki. Inspired by the city’s Byzantine heritage, the hotel blends spirituality and luxury. Thessaloniki was once a significant part of the Byzantine Empire, and remnants of its Christian orthodox temples still grace the historic center. Not a Number Architects aimed to capture this essence while infusing local authenticity into the global Marriott brand. MonAsty’s proximity to the city’s only operating monastery influenced the design, creating a peaceful atmosphere with natural materials and subdued lighting. The hotel combines monastic serenity with 5-star luxury, offering guests a unique retreat.
Founded in London in 2008 by Ermis Adamantidis and Dominiki Dadatsi, Not a Number Architects create meaningful spaces through client collaboration, innovation, and design research. In this interview, Dominiki discusses the inspiration and creative process behind MonAsty’s award-winning design, exploring history, spirituality, and luxury.
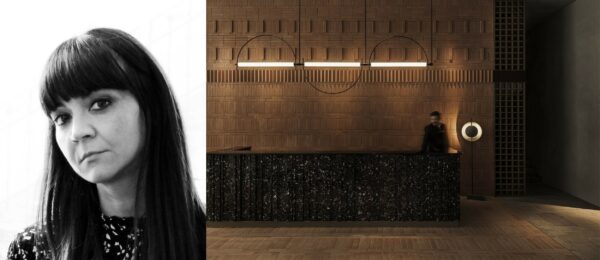
Dominiki Dadatsi, Not a Number Architects / MonAsty Autograph Collection
Could you tell us a bit about yourself and your professional journey? How did design come to have such an important role in your life?
Our professional journey started in London just after completing our masters, me at AADrl and Ermis at UCL. We had the chance to start our careers0.2 next to major figures of architecture like Zaha Hadid and Norman Foster. Later we came back to our hometown Thessaloniki and established our own studio, travelling all the time around the world due to commissions from smaller scale and space installations to building scale projects. The design has always dominated our everyday life. It has always been more a way of living, a lifestyle than a profession. It is a way to communicate our ideas a need to express our thoughts.
Is there a philosophy, a vision, or a special process that influences how you approach design? Would you say that you apply it to your life as well?
We always try to approach every design project individually and holistically, based on its own characteristics and restrictions, which when used as an advantage rather than a disadvantage create something that differentiates it from the rest, its uniqueness. We also strive to take care of every aspect of a project in order to have a coherent result. So that every detail of the final outcome can be loyal to the concept and the aim of the design. We don’t really have a specific process, as a holistic design approach isn’t one size fits all. It just means that you observe the parameters in order to create the optimal result. It’s a way of thinking rather than an exact system, that we attempt to apply in every aspect of our life, physically, emotionally, socially, and spiritually.
How did you come to the decision to adopt a concept centered around spirituality and mysticism for the hotel, and what was the inspiration behind this theme?
Our site is located in our hometown, Thessaloniki, in one of the city center’s busiest spots, next to open-air markets, office buildings, commercial stores and historic monuments. With a quick stroll in the area, you realize the city’s rich Byzantine heritage. It was the second most important metropolis of the Byzantine Empire and a large amount of Christian orthodox temples of that era are still standing. More precisely, our site neighbours the Monastery of Agia Theodora, which is a relatively newer building and the only operating monastery inside the city center.
When we started digging for foundation works, we revealed the ruins of an older Byzantine monastery that co-existed with its workshops on a larger area including our site. After the great fire that broke out in 1917 in Thessaloniki, the old monastery was destroyed and a new one- Agia Theodora- was built in a smaller area, on the remnants of the older one.
So, our design was deeply inspired by the Byzantine monastery that was hidden carefully underneath our site since the first millennia. We were really touched by the charm of the old, of the Byzantine architecture but also of the mystic atmosphere of a monastery and our goal was to introduce a contemporary approach to Byzantine Architecture in terms of materiality, geometry and ambience.
How did it feel to work on a project that gives a modern touch to a period in History that has been gone for more than half a millennium?
Whilst the Byzantine era is long gone, its influence is still evident and vibrant in the city of Thessaloniki, since a considerable number of historic monuments from that era are still preserved and open to visit. So, design-wise, byzantine-monastic architecture references were something very familiar to us. It was really exciting that we got the chance to work on a delicate and deeply connected city concept like that and adapt it to a contemporary perspective. At the same time, it was very challenging as we had to balance and respect the weightiness of the historical references and simultaneously manage to create a mystic atmospheric hospitality experience, but in the end, watching the realized result was the greatest reward.
What did you find most challenging while working on the project and what did you enjoy the most?
The biggest challenge of our design process was probably the small site’s footprint compared with the standards of a luxury 5* hotel has to accommodate. Taking that under consideration, we designed an open-plan layout, that lets you transition seamlessly from one space to another. With little to no partitions, we managed to widen the space’s field of view, making it look bigger than it actually is, while some areas were designed to facilitate double or triple functions at the same time.
We also really wanted to merge and balance the spirituality, austerity and monumentality of monastic architecture, with a cozy, intimate and high-standard environment, a luxury hotel requires. So, we met in between those two worlds. We got inspired by the materiality, color pallet and forms of byzantine-monastic typologies, while simultaneously taking under consideration all the functional and operational issues that may have applied. Coming up with such a strong concept, that’s deeply connected with the city’s heritage and realizing it step by step was probably what we enjoyed the most.
What does winning the LIV Award mean to you in terms of validation and recognition of your work in the interior design industry?
It’s a great honor for our studio to receive the LIV Awards – Interior Design of the Year.
MonAsty’s success as well as Greece’s large tourism industry gave us the chance to expand our expertise in the hospitality sector. We’re currently working on variable larger and smaller scale projects regarding hospitality, housing and commercial facilities. Some of these are vacation houses in summer destinations, a city hotel in the urban fabric of Volos city and a boutique hotel in a preserved monumental building on the island of Corfu.
What advice would you offer to aspiring architects or designers who dream of establishing themselves in the industry?
It takes patience and hard work. We live in such a fast-paced environment, where we constantly seek new stimuli and validation. So, committing and applying hours of work on a project and all the quirks and restrictions it may have, sometimes can feel devastating. But being yourself, creating a unique aesthetic that you feel best represents you and focusing on what you love and pleases you, will make establishing yourself follow naturally.
The LIV Hospitality Design Awards recognize the excellence in Hospitality Architecture, Interior Design enhancing exceptional Guest Experiences globally. The yearly catalog showcases the LIV Awards 2022 winners in the Architecture and Interior Design categories as well as the interviews of the professionals and students’ grand prize winners.
Winners can view and download the PDF version on our website or purchase it from your preferred Amazon online store:
Amazon.com Amazon.ca Amazon.fr Amazon.de Amazon.co.uk Amazon.jp and more …
Switzerland – Zurich: The LIV Hospitality Design Awards 2023 is now open for submissions, inviting the global design and architecture community to showcase their brilliance and creativity in the field of hospitality design. Recognizing excellence in architecture, interior design, and guest experiences, the awards celebrate the diverse perspectives and innovations that shape the industry.
Renowned as an independent endorsement and an outstanding indicator of success in the hospitality sector, last year’s record-breaking 450 professional and student applications from 53 countries demonstrated the fierce competition and quality of entries received. A panel of 41 experienced architects, designers, and developers in hospitality evaluated the submissions through a multi-round voting process to select the winners in each category.
In the upcoming fourth edition of the LIV Hospitality Design Awards, a grand jury panel composed of experienced architects, designers, and developers in hospitality will evaluate the submissions and select the winners in each category. The jury members include Kavitha Iyer, Head of Design, Americas at Intercontinental Hotel Group; Luis Galofre, Director of F&B Design & Development CALA at Marriott International; Monika Moser, Chief Operating Officer at Campbell House; Mao Hua, Founder of EK Design and PP Design Gallery and Design Director of YuQiang & Partners Interior Architects Studio from China; Najee Syriani, Corporate Vice President Projects at Rotana Hotels; Marc Ledesma, Director F&B Design & Development MEA at Marriott International; and more.
Founder Astrid Hébert is excited about the upcoming edition of the awards, stating, “Celebrating the exceptional work of designers and architects is at the heart of the LIV Hospitality Design Awards. As we embark on the fourth edition of the program, we remain committed to promoting design excellence and recognizing the diverse perspectives and innovations that shape the hospitality industry. We are thrilled to welcome this year’s submissions and look forward to seeing the highest level of ingenuity from the global design community.”
The LIV Hospitality Design Awards is a groundbreaking program that stands out in the design industry. With 41 categories in the LIVING section and 25 categories in the EATING section, it’s a comprehensive program dedicated to rewarding those whose work unites creativity, and innovation, and enhances guest experience. The benefits of winning extend beyond recognition and prestige, as awardees gain new opportunities for PR and promotion, attracting new talent, and boosting team morale. Winning a LIV Award inspires confidence in guests and attracts new clients, making it an excellent investment for design professionals.
This year’s competition promises to be another exciting edition, and early submissions before July 15th, 2023, will receive a 10% discount.
Tom Kundig, a renowned architect and a founding partner at Olson Kundig, has made a name for himself by creating buildings that respond to their surrounding context and encourage users to interact with the environment. Their project Comedor, a modern Mexican restaurant in downtown Austin, has been awarded the title of Architectural Design of the Year – Eating Space at the LIV Hospitality Design Awards 2022. In this interview, Kundig discusses his professional journey, design philosophy, and the inspiration behind the urban oasis that is Comedor. He also talks about the challenges he faced while working on the project and the joy of bringing the rich history of the place into an evolving future.
Could you tell us a bit about yourself and your professional journey? How did design come to have such an important role in your life?
To be honest, I didn’t plan on practicing architecture. My dad was an architect, so I felt like I had been immersed in that world and kind of knew what architecture was all about – and knew that it wasn’t for me. I was drawn to physics initially, and it wasn’t until I was at the University of Washington and taking all kinds of different courses – history, math, hard sciences, literature, art – that I realized the intersection of all those interests was architecture. I was raised in eastern Washington, in what we call “Big Sky” country. It’s a big, open landscape – if you grow up in that, you recognize that you are just a small part of something much bigger. So as an architect, I don’t set out to compete with that larger natural context – which is more beautiful that anything I could design – but to interpret it, to harmonize with it, in a small way.
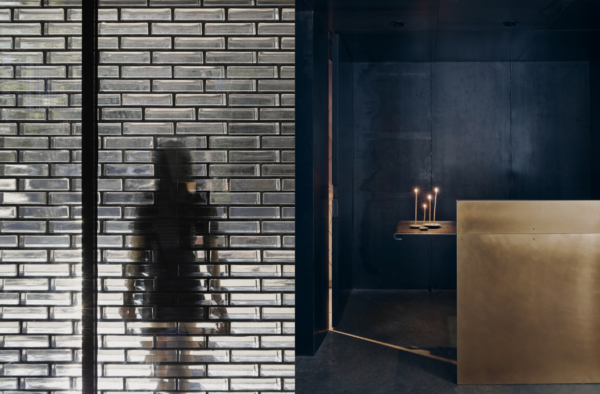
Left: Casey Dunn / Right: Casey Dunn
Is there a philosophy, a vision, or a special process that influences how you approach design? Would you say that you apply it to your life as well?
A driving agenda of my work is to create buildings that respond to their surrounding context and encourage users to interact with that environment. I try to approach each project differently – because each context is different. Each client, program and landscape leads to something unique. I listen to the client and walk the site, thinking hard about it, absorbing impressions and letting ideas jell. I’m fascinated by the nature of nature. What makes a place uniquely itself, and how architecture can reveal something about that truth.
How did you come up with the vision for the project? Was the concept of an urban oasis something you’ve always wanted to bring to life?
The deepest inspiration was really the clients and listening to what they imagined for the site. They wanted to create a special place that felt private off of a very busy street in downtown Austin. Collectively, we distilled it down to one fundamental design concept: a hidden interior courtyard flanked by a glowing box of light. The driving idea for Comedor was a design that orchestrates between interior and exterior spaces. The protected inner courtyard allows the restaurant to open up completely during those great Austin nights, but also feel protected from the urban situation just outside.
What was the design brief to incorporate a century old brick wall into a modern restaurant design?
From the beginning, the goal was to celebrate the rich history that is symbolic of Comedor’s relationship to the neighboring McGarrah Jessee Building. William Ball, the restaurant’s managing partner/developer, has an intrinsic connection to the site as his father, a preservationist and developer, purchased the building in 2010 with the intention of celebrating its original glory. During construction, we uncovered multiple layers of brick at an exterior shared wall that dates back to the building’s inception, and then introduced two distinctive and modern brick typologies to the longstanding wall.
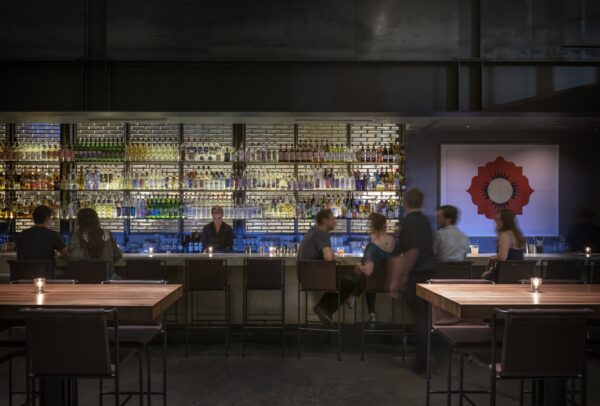
Aaron Leitz
What did you find most challenging while working on the project and what did you enjoy the most?
The most challenging part of the project was how to create a building that modulates between an interior sanctuary and exterior urban intersection – the yin and yang balance. I deeply enjoyed the opportunity to be part of the development of downtown Austin and helping to bring the rich history of this place into an evolving future.
What does winning the LIV Award mean to you in terms of validation and recognition of your work in the architecture industry?
It’s a special honor to be recognized for what is Olson Kundig’s first ground-up hospitality project in Texas. I’m incredibly grateful for the amazing client and partners we had the opportunity to collaborate with on this project and I’m proud to share this award with such a talented team.
Are you currently working on something new that you can tell us about?
I’m working all over the United States, Mexico, Canada, Australia, New Zealand, Europe, Japan, Korea, Singapore, South America, Costa Rica, the Bahamas, Turks & Caicos and more, on private homes, remote mountain resorts, sports and innovation facilities, even a championship golf destination. I hope to continue taking familiar parts of each building and looking at them in a different way, turning them upside-down to create something new.
What advice would you offer to aspiring architects or designers who dream of establishing themselves in the industry?
Have patience. The practice of architecture is complicated… there is so much to learn.
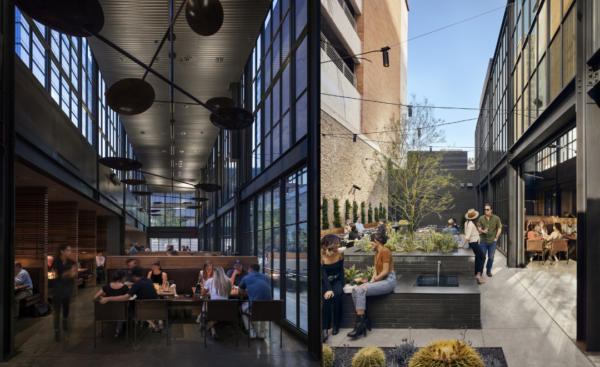
Left: Aaron Leitz / Right: Casey Dunn