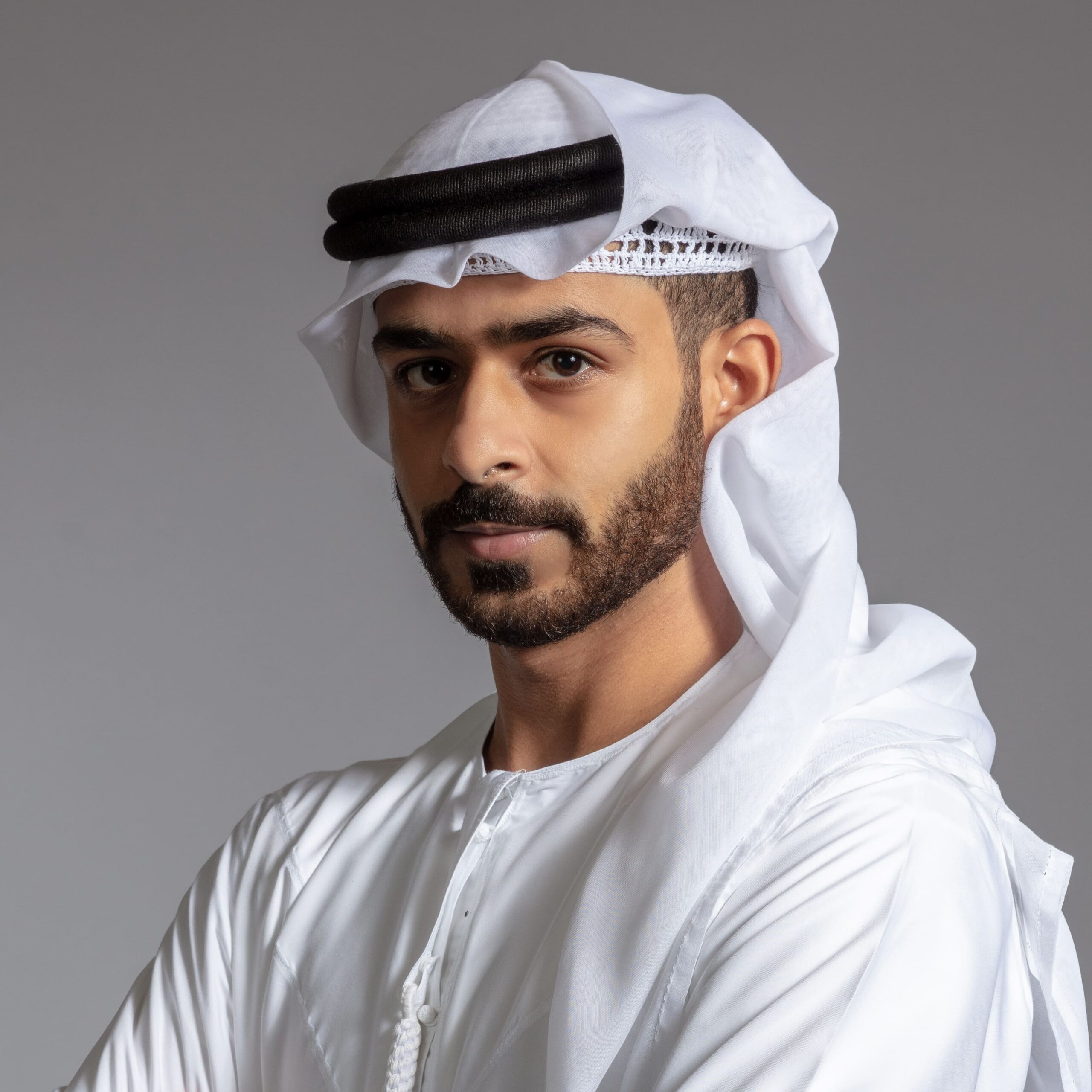
Mansoor Al Harbi, a student of architecture at the American University in Dubai, has recently been named the Emerging Architect of the Year at the LIV Hospitality Design Awards 2022. His winning project, the Areesh Retreat, was inspired by the nests of a local bird species found in the Al Qudra desert and incorporates Emirati traditional methods of construction using dried date palm branches and leaves. With a focus on sustainability, the retreat features a porous facade for passive cooling and ventilation, a mesh envelope for harvesting water, and a composting system for reuse of greywater and human waste. We had the pleasure of speaking with Al Harbi about his journey in architecture, his design philosophy, and the challenges and joys of working on the Areesh Retreat project.
Could you tell us a bit about yourself and your professional journey? How did design come to have such an important role in your life?
Reflecting on my childhood provides a deeper understanding of the journey to becoming a student of architecture. I recall memories of my younger self creating miniature cities out of stone bricks, bits and pieces of ceramic tiles I found in my backyard. Funnily enough, I also have memories of myself assembling all sorts of structures out of palm fronds — the very same material used for the facade of the Areesh Retreat project.
Is there a philosophy, a vision, or a special process that influences how you approach design? Would you say that you apply it to your life as well?
My approach to design is to find and bridge a connection with nature. The most uplifting and inspiring spaces are ones that are intimately integrated within nature and integrate nature within them in parallel. Cultural context is also an essential factor that influences my design process, during which I ask “How can my people relate to the space I am in the process of creating?”. As for how these values are applied to my life, I enjoy spending time in nature to replenish my body and mind.
Why did you choose birds’ nests as inspiration for your design?
The birds’ nest being an inspiration for the design came naturally as a result of understanding and appreciating the site selected. It is also important to touch on the process behind the site selection, Al Qudra Desert, which features clusters of man- made lakes. Just a 45 minute drive from Dubai’s central downtown district, the lakes of Al Qudra desert provide sanctuary for those wishing to disconnect from the bustle of the city and get to experience true stillness. Al Qudra lakes is home to various species of birds native to the area, which then influenced my choosing birds’ nests as the inspiration for my design.
Your design shows a care for sustainability and eco-friendly construction methods, is this something you want to keep up in the future?
Sustainability is a shared goal to aspire to on both an individual and global scale. It ensures the longevity of our own generation without compromising the needs of future generations. A sustainable solution does not necessarily mean incorporating the latest technologies into our designs, it can be as simple as borrowing and adopting the techniques and construction methods of our ancestors. Moreover, to be sustainable is an act of compassion towards all living beings who share our environment. So yes, sustainability is something I want to uphold in future projects.
What did you find most challenging while working on the project and what did you enjoy the most?
This project presented me with two challenges. Firstly, working with organic forms is very new to me; I had to ensure that the internal spaces are optimized for comfort yet remain functional within the structural envelope. The second challenge was to parametrically generate the form, structure, and facade system. This design method is new to me and presented its own set of challenges. The parametric design process, however, allowed me to explore various adaptations with ease, meaning any modifications to adapt to different spatial needs are easily generated. The challenges I faced granted me the opportunity to learn, grow, and develop my skillset — and that is where I found my enjoyment.
Is there a dream project you would like to see coming to life or a dream team you’d like to work with?
If granted the opportunity to see a project come to life, it would be the Areesh Retreat. A tremendous amount of effort, thought and detail are afforded to all my projects. However, the Areesh Retreat is the one project I hold dear. As for a dream team I’d like to work with, I would say X Architects. They have always been a vital source of inspiration to me — I admire their philosophy and work ethic. Most importantly, their sensitive approach to culture and the environment is something that resonates with me.
What does winning the LIV Award mean to you in terms of validation and recognition of your work in the architecture industry?
Winning the LIV Award has brought about a newly instilled confidence in my abilities and potential, coupled with a renewed sense of vigor. It is the first stepping stone in my career as an architect, and I am truly grateful for this opportunity and the possibilities it grants me.
In the future, would you like to repurpose the idea behind this project?
There is so much inspiration to take from nature and cultural qualities that inform and add richness to the spaces we create. This project was conceived from both a cultural (areesh) and a site-specific element (birds’ nest). Nevertheless, given its adaptive and contextual approach, the concept behind this project may be reimagined and reoriented to meet the needs of future projects.